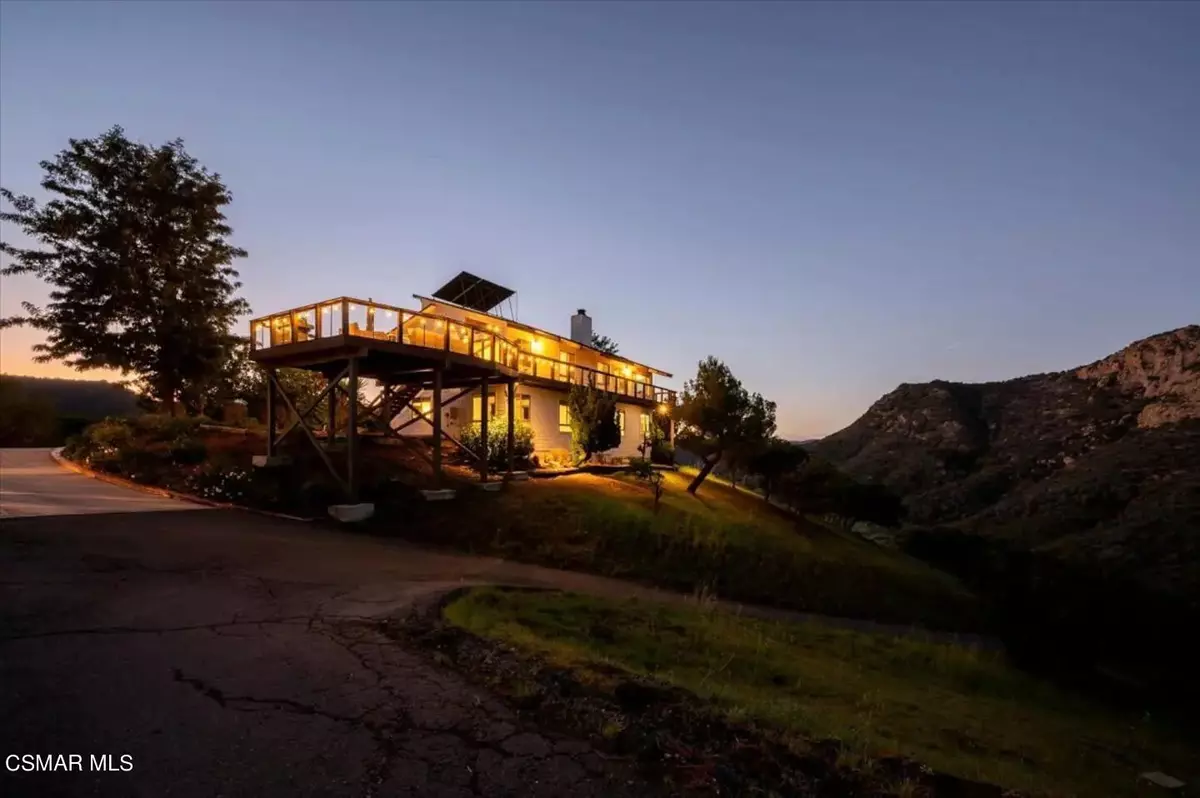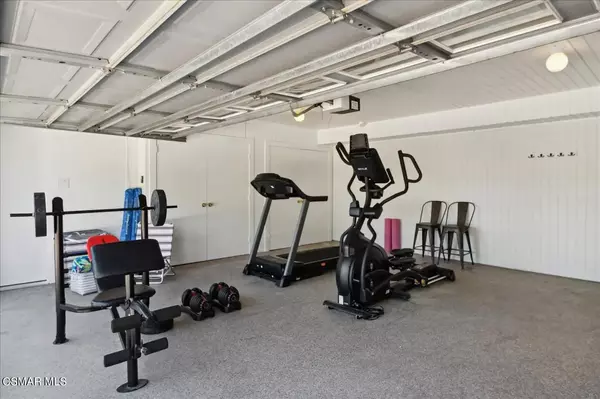
800 E Carlisle Road Westlake Village, CA 91361
4 Beds
3 Baths
4,691 SqFt
UPDATED:
10/10/2024 09:57 PM
Key Details
Property Type Single Family Home
Listing Status Active
Purchase Type For Sale
Square Footage 4,691 sqft
Price per Sqft $1,065
MLS Listing ID 224001159
Style Chalet,Ranch
Bedrooms 4
Full Baths 3
Originating Board Conejo Simi Moorpark Association of REALTORS®
Year Built 1976
Lot Size 9.217 Acres
Property Description
This rare opportunity also includes a separate APN, allowing for the building of an additional home or studio. Located very close to Lake Sherwood, this property is perfect for a private or business compound or investment.
There is multiple structures including business opputunity already in place. There is existing building equipped with solar and was a canine facility with offices could also serve as equestrian facility. There is also an outside training facility completely set up with the works. The main house fully furnished presently was operating as an Air Band B.
There are fully remodeled garage structure used as game room, Gym and Home theatre. In addition another remodeled four car garage at main house.
In addition one of the two parcel's has unlimited possibilities for additional main house, Guest structures with amazing views and can access of main road into property. The possibilities are endless and the landscape is one of the most tranquil private areas in Santa monica mountains provides the ultimate privacy in great equestrian area. Five to ten minutes from Lake Sherwood, Westlake Inn and Spa and the many varieties of Restaurant's and Entertainment that makes Westlake Village Home to Four Seasons world renown Wellness center, Very rare large parcel great opputunity and investment.
Location
State CA
County Los Angeles
Interior
Interior Features Granite Counters, Pantry, Beamed Ceilings, Recessed Lighting, Track Lighting, Wet Bar, Built-in Features, Crown Molding, Drywall Walls, High Ceilings, Open Floorplan, Storage, Walk-In Closet(s)
Heating Combination, Fireplace, Forced Air, Natural Gas
Cooling Air Conditioning, Ceiling Fan(s), Central A/C
Flooring Carpet, Travertine, Wood/Wood Like
Fireplaces Type Fire Pit, Free Standing, Raised Hearth, Family Room, Great Room
Exterior
Exterior Feature Balcony, Rain Gutters, Kennel
Garage Converted Garage, Garage - 3 Doors, Attached, Electric Gate, Controlled Entrance
Garage Spaces 4.0
Community Features RV Access/Parking, Basketball, Private
View Y/N Yes
View Any View, Canyon View, Hills View, Mountain View, Canyon
Building
Lot Description 2 - 4 Lots, Automatic Gate, Back Yard, Corners Established, Exterior Security Lights, Fenced, Fully Fenced, Gutters, Horse Property, Lot Shape-Irregular, Ranch, Room for a Pool, Secluded, Street Gravel, Street Lighting, Street Paved
Story 2
Sewer Public Sewer, In Street on Bond






