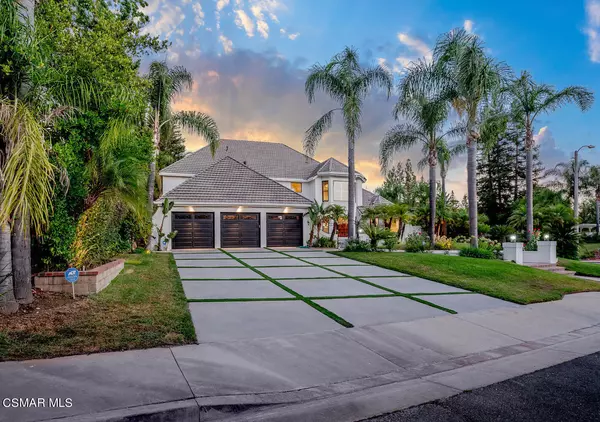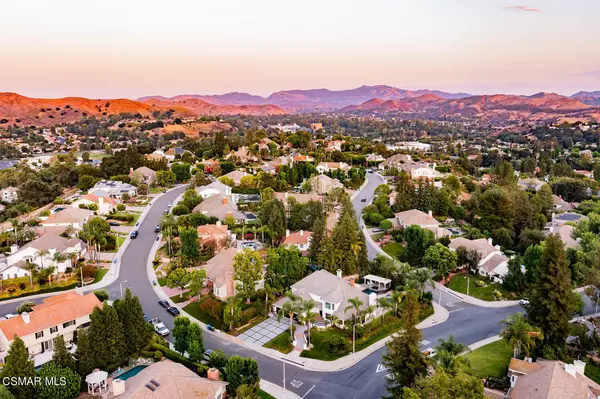
29372 Castlehill Drive Agoura Hills, CA 91301
6 Beds
6 Baths
5,035 SqFt
UPDATED:
09/14/2024 01:01 AM
Key Details
Property Type Single Family Home
Listing Status Active
Purchase Type For Sale
Square Footage 5,035 sqft
Price per Sqft $695
Subdivision Morrison Highlands-822
MLS Listing ID 224002991
Style Tudor
Bedrooms 6
Full Baths 5
Half Baths 1
HOA Fees $255/qua
Originating Board Conejo Simi Moorpark Association of REALTORS®
Year Built 1986
Lot Size 0.410 Acres
Property Description
Location
State CA
County Los Angeles
Interior
Interior Features Crown Moldings, High Ceilings (9 Ft+), Sunken Living Room, Formal Dining Room, Walk-In Closet(s), Quartz Counters
Heating Forced Air
Cooling Central A/C
Flooring Carpet, Ceramic Tile, Travertine, Wood/Wood Like
Fireplaces Type Other, Family Room, Living Room
Laundry Individual Room
Exterior
Exterior Feature Balcony
Garage Attached
Garage Spaces 3.0
Pool Heated - Gas
View Y/N Yes
View Mountain View
Building
Lot Description Back Yard, Fenced Yard, Front Yard, Landscaped, Lawn, Sidewalks, Street Lighting, Corner Lot
Story 2
Sewer In Street






