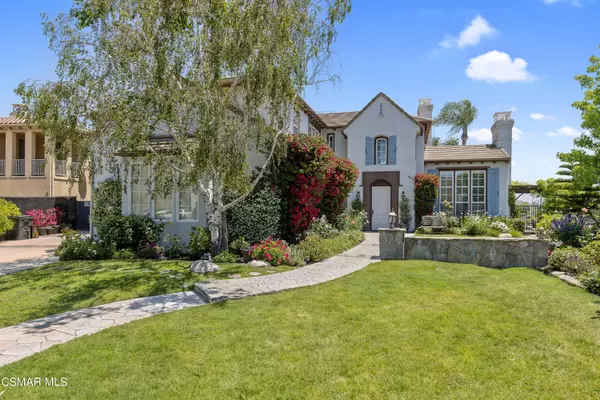
5704 Lyon Court Calabasas, CA 91302
5 Beds
6 Baths
5,147 SqFt
UPDATED:
09/16/2024 06:33 AM
Key Details
Property Type Single Family Home
Listing Status Active
Purchase Type For Sale
Square Footage 5,147 sqft
Price per Sqft $582
MLS Listing ID 224003758
Style Traditional
Bedrooms 5
Full Baths 5
Half Baths 1
HOA Fees $440/mo
Originating Board Conejo Simi Moorpark Association of REALTORS®
Year Built 2002
Lot Size 1.202 Acres
Property Description
room. Downstairs there is also a bedroom/guest or maids room and an en-suite bath and large closet with it's
own separate entrance and patio and amazing views. The large laundry room with and access to the back yard and a 1/2 bath are also located on the first floor. There are so many beautiful arches and high ceilings that adds ambiance to this home. Next to the kitchen and family room is the large formal dining room. There is also a formal living room with a fireplace and a large picture window. Both the dining and living room have access to the beautiful backyard and views! At the end of the hallway, there is a card room or den/office with its own fireplace and lots of windows with custom shutters and an entrance to the yard and the rose garden. Throughout this home there are crown moldings. Walk up
the grand staircase to the 2nd level and you can enjoy a 2nd family room or childrens play room/study or office and more stunning views. The bedrooms upstairs have their own full baths with tub/shower combinations and one of them has a balcony. The master wing has a sitting/reading room/yoga or exercise room and a large en-suite bathroom with a jetted tub and separate shower. There is also a balcony off of the master. Venture outside and you will be in awe at that amazing view, 2 patios, a lovely pool and spa and waterfall, citrus trees, apple trees, rose gardens, a built in bbq and wisteria covered patio! There is solar that is specifically for the pool. The home boasts a 3 car garage and is located close to Malibu beaches, award winning Las Virgenes schools, freeway s, restaurants and much more. This
home won't last.
Location
State CA
County Los Angeles
Interior
Interior Features Built-Ins, Cathedral/Vaulted, Crown Moldings, Dry Bar, High Ceilings (9 Ft+), Open Floor Plan, Granite Counters, Pantry, Formal Dining Room, Kitchen Island
Heating Central Furnace, Natural Gas
Cooling Air Conditioning, Ceiling Fan(s), Zoned A/C
Flooring Carpet, Ceramic Tile, Hardwood, Marble
Fireplaces Type Raised Hearth, Game Room, Family Room, Living Room, Wood Burning, Gas
Laundry Individual Room
Exterior
Garage Garage - 1 Door, Attached
Garage Spaces 3.0
Pool Private Pool, Gunite
View Y/N Yes
View City Lights View, Hills View, Mountain View
Building
Lot Description Back Yard, Landscaped, Lawn, Corner Lot, Cul-De-Sac
Story 2
Sewer Public Sewer






