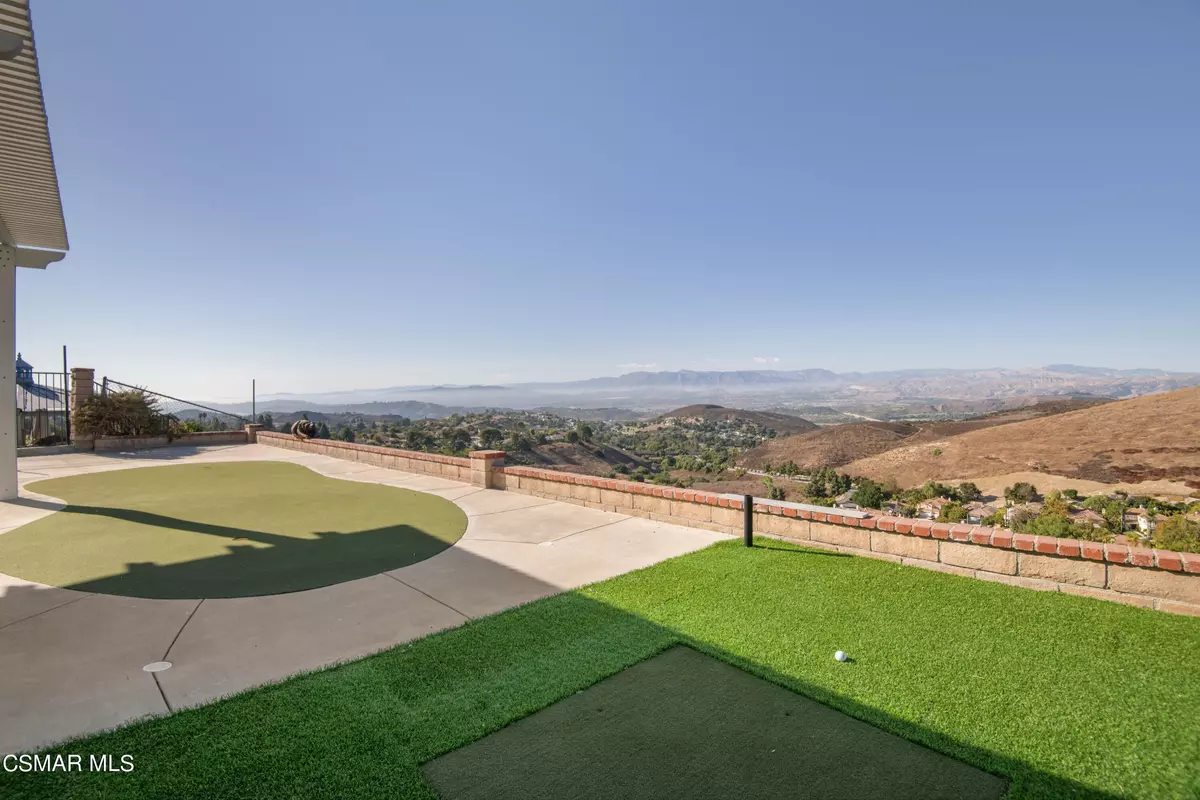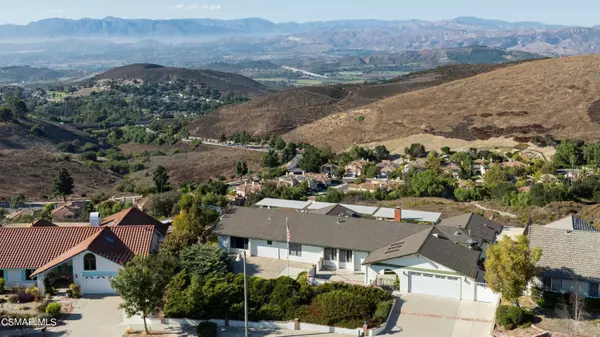REQUEST A TOUR If you would like to see this home without being there in person, select the "Virtual Tour" option and your agent will contact you to discuss available opportunities.
In-PersonVirtual Tour

Listed by Kathy Farshidi • Sotheby's International Realty
$ 1,459,000
Est. payment /mo
Pending
2355 Avenida Otono Thousand Oaks, CA 91362
3 Beds
3 Baths
2,770 SqFt
UPDATED:
10/30/2024 02:50 PM
Key Details
Property Type Single Family Home
Listing Status Pending
Purchase Type For Sale
Square Footage 2,770 sqft
Price per Sqft $526
Subdivision Heritage Hills-538
MLS Listing ID 224004188
Bedrooms 3
Full Baths 2
Half Baths 1
Originating Board Conejo Simi Moorpark Association of REALTORS®
Year Built 1974
Lot Size 0.260 Acres
Property Description
Welcome to this charming & highly sough after one story home in Thousand Oaks.
Panoramic views of mountains & city lights.
Spacious 3 bedrooms, 2.50 bathrooms.
Large master suite with walking closet opens to backyard with Stunning views of mountains & city lights.
Open floor plan with huge great room with high ceiling. Ideal floor plan for entertainment with gourmet kitchen center island opens to Livingroom with fireplace. Chef's kitchen with stainless steel appliances & granite counters. recessed lights, ceiling fans in all bedrooms, recently painted the inside, 2 storage shed, indoor laundry, 2 car garage. Close to parks, shopping, restaurants & school.
Panoramic views of mountains & city lights.
Spacious 3 bedrooms, 2.50 bathrooms.
Large master suite with walking closet opens to backyard with Stunning views of mountains & city lights.
Open floor plan with huge great room with high ceiling. Ideal floor plan for entertainment with gourmet kitchen center island opens to Livingroom with fireplace. Chef's kitchen with stainless steel appliances & granite counters. recessed lights, ceiling fans in all bedrooms, recently painted the inside, 2 storage shed, indoor laundry, 2 car garage. Close to parks, shopping, restaurants & school.
Location
State CA
County Ventura
Interior
Interior Features Open Floor Plan, Storage Space, Granite Counters, Walk-In Closet(s)
Heating Central Furnace, Natural Gas
Cooling Ceiling Fan(s), Central A/C
Flooring Carpet, Laminated
Fireplaces Type Other, Living Room, Wood Burning, Gas Starter
Laundry Laundry Area
Exterior
Garage Garage - 1 Door, Attached
Garage Spaces 2.0
View Y/N Yes
Building
Story 1
Sewer Public Sewer






