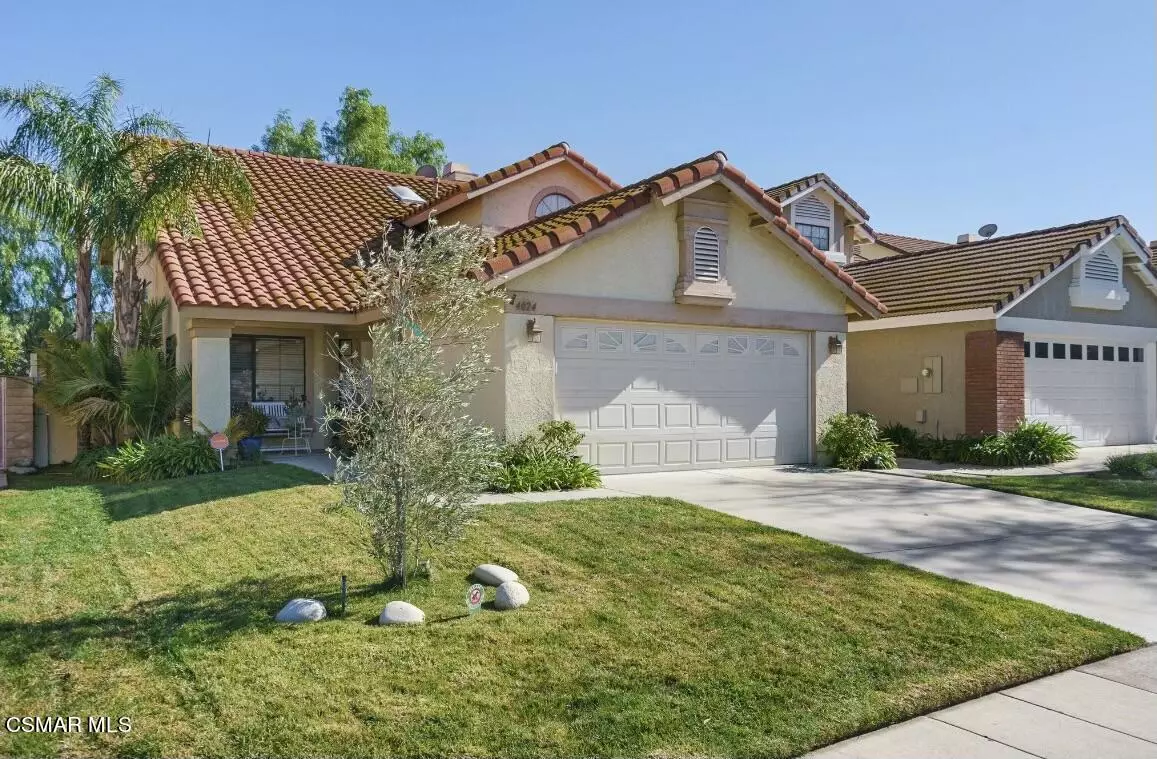REQUEST A TOUR If you would like to see this home without being there in person, select the "Virtual Tour" option and your agent will contact you to discuss available opportunities.
In-PersonVirtual Tour

Listed by Cathy Gerrard • Coldwell Banker Realty
$ 5,700
New
4024 Lost Springs Drive Calabasas, CA 91301
4 Beds
3 Baths
2,048 SqFt
UPDATED:
11/01/2024 07:18 AM
Key Details
Property Type Other Rentals
Listing Status Active
Purchase Type For Rent
Square Footage 2,048 sqft
MLS Listing ID 224004357
Bedrooms 4
Full Baths 3
Originating Board Conejo Simi Moorpark Association of REALTORS®
Year Built 1988
Lot Size 5,380 Sqft
Property Description
If you're looking for a beautifully maintained lease with stunning upgrades, this is it! Located in the highly desirable Deer Springs tract of Calabasas within the coveted Las Virgenes School District, this home offers 4 bedrooms (including one downstairs) and 3 full bathrooms. The open floor plan is fantastic, featuring vaulted ceilings, plenty of natural light, and an ideal location just a short drive from the beach.
The downstairs boasts a gorgeous blend of light wood-like flooring and tile, complemented by neutral paint and elegant lighting. You'll enjoy views of mature landscaping and nearby hills, as well as the home's exquisite architectural details. The family room, complete with a cozy fireplace, opens to the kitchen and overlooks the beautifully landscaped backyard. The kitchen features a walk-in pantry, granite countertops, stainless steel appliances, and ample cabinet space.
A stunning staircase leads to the second floor, where the light wood-like flooring continues. The three upstairs bedrooms are generously sized, and the two bathrooms are tastefully upgraded. The main bedroom offers a spacious walk-in closet. Designer finishes and materials are found throughout the home.
Outside, the backyard features an attractive mix of landscaping and hardscape, with a dining table with 6 chairs and fountain provided by the landlord for your enjoyment. Additional amenities include a 2-car garage with storage cabinets and an inside laundry room equipped with a washer and dryer. The home is conveniently located near the Calabasas Commons, Starbucks, Erewhon Market, D'Anza Park, and numerous hiking trails.
This is an exceptional lease opportunity you won't want to miss!
The downstairs boasts a gorgeous blend of light wood-like flooring and tile, complemented by neutral paint and elegant lighting. You'll enjoy views of mature landscaping and nearby hills, as well as the home's exquisite architectural details. The family room, complete with a cozy fireplace, opens to the kitchen and overlooks the beautifully landscaped backyard. The kitchen features a walk-in pantry, granite countertops, stainless steel appliances, and ample cabinet space.
A stunning staircase leads to the second floor, where the light wood-like flooring continues. The three upstairs bedrooms are generously sized, and the two bathrooms are tastefully upgraded. The main bedroom offers a spacious walk-in closet. Designer finishes and materials are found throughout the home.
Outside, the backyard features an attractive mix of landscaping and hardscape, with a dining table with 6 chairs and fountain provided by the landlord for your enjoyment. Additional amenities include a 2-car garage with storage cabinets and an inside laundry room equipped with a washer and dryer. The home is conveniently located near the Calabasas Commons, Starbucks, Erewhon Market, D'Anza Park, and numerous hiking trails.
This is an exceptional lease opportunity you won't want to miss!
Location
State CA
County Los Angeles
Interior
Interior Features Formal Dining Room, Quartz Counters
Heating Central Furnace, Natural Gas
Cooling Air Conditioning, Central A/C
Flooring Stone Tile, Wood/Wood Like
Fireplaces Type Other, Family Room, Gas
Exterior
Garage Spaces 2.0
View Y/N Yes
View Hills View
Building
Story 2






