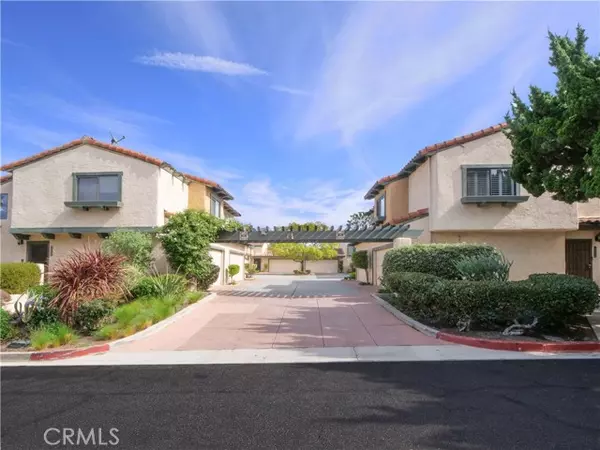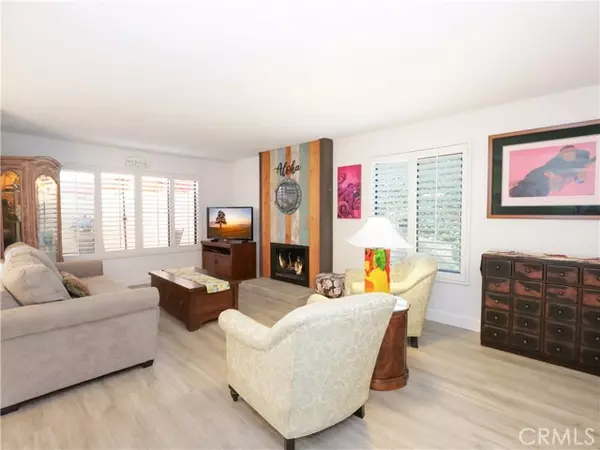28672 Vista Madera Rancho Palos Verdes, CA 90275
3 Beds
3 Baths
1,398 SqFt
UPDATED:
01/03/2025 01:02 AM
Key Details
Property Type Single Family Home
Listing Status Pending
Purchase Type For Sale
Square Footage 1,398 sqft
Price per Sqft $584
MLS Listing ID PV-24222999
Bedrooms 3
Full Baths 1
Half Baths 1
Three Quarter Bath 1
HOA Fees $548/mo
Year Built 1975
Lot Size 5.475 Acres
Property Description
Location
State CA
County Los Angeles
Zoning RPRS-4*
Interior
Interior Features Ceiling Fan(s), Recessed Lighting, Tile Counters
Heating Central
Cooling Central Air
Flooring Laminate, Tile
Fireplaces Type Gas, Gas Starter, Living Room
Laundry Dryer Included, In Garage, Washer Included
Exterior
Parking Features Direct Garage Access
Garage Spaces 2.0
Pool Association, Community, Heated, In Ground
Community Features Curbs, Sidewalks, Street Lights
Utilities Available Sewer Connected, Water Connected, Electricity Connected, Natural Gas Connected
View Y/N No
View None
Building
Sewer Public Sewer





