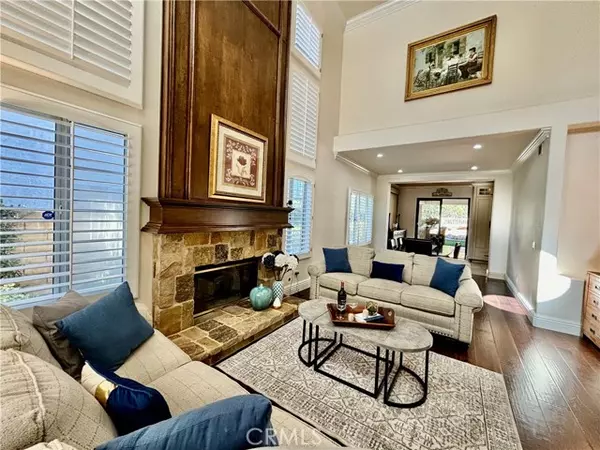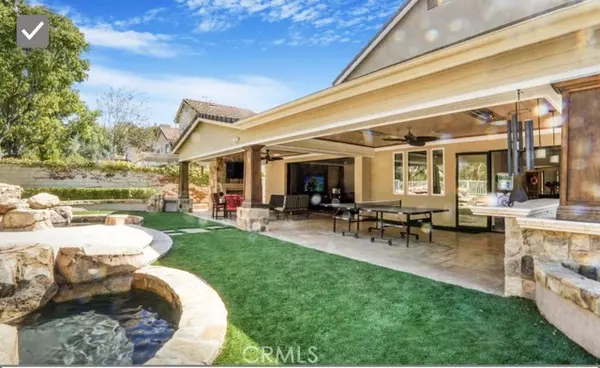31951 Camino Del Cielo Rancho Santa Margarita, CA 92679
5 Beds
3 Baths
3,100 SqFt
UPDATED:
01/26/2025 02:19 AM
Key Details
Property Type Single Family Home
Listing Status Active
Purchase Type For Sale
Square Footage 3,100 sqft
Price per Sqft $596
Subdivision Brighton Glen
MLS Listing ID OC-24204405
Style Contemporary,Mediterranean
Bedrooms 5
Full Baths 3
HOA Fees $335/mo
Year Built 1990
Lot Size 7,000 Sqft
Property Description
Location
State CA
County Orange
Rooms
Basement Unfinished
Interior
Interior Features Built-In Features, Cathedral Ceiling(s), Ceiling Fan(s), Chair Railings, Copper Plumbing Full, Crown Molding, Granite Counters, High Ceilings, Home Automation System, Open Floorplan, Pantry, Recessed Lighting, Stone Counters, Storage, Tile Counters, Wired for Sound, Kitchen Island, Kitchen Open to Family Room, Pots & Pan Drawers, Remodeled Kitchen, Self-Closing Drawers, Utility Sink
Heating Central
Cooling Central Air
Flooring Laminate, Stone, Tile, Wood
Fireplaces Type Gas, Gas Starter, Living Room, Outside
Laundry Dryer Included, Gas Dryer Hookup, Individual Room, Inside, Washer Hookup, Washer Included
Exterior
Exterior Feature Lighting, Rain Gutters
Parking Features Direct Garage Access, Driveway, Driveway - Brick
Garage Spaces 3.0
Pool Private, Salt Water, Waterfall, Association, Community, In Ground
Community Features Biking, Curbs, Dog Park, Gutters, Hiking, Lake, Park, Sidewalks, Street Lights
Utilities Available Sewer Connected, Water Connected, Cable Connected, Phone Connected
View Y/N Yes
View Mountain(s), Pool
Building
Lot Description Sprinklers, Front Yard, Landscaped, Sprinklers In Front, Sprinklers In Rear, Sprinklers Timer, 0-1 Unit/Acre
Sewer Public Sewer
Schools
Elementary Schools Robinson Ranch
Middle Schools Rancho Santa Margarita
High Schools Mission Viejo





