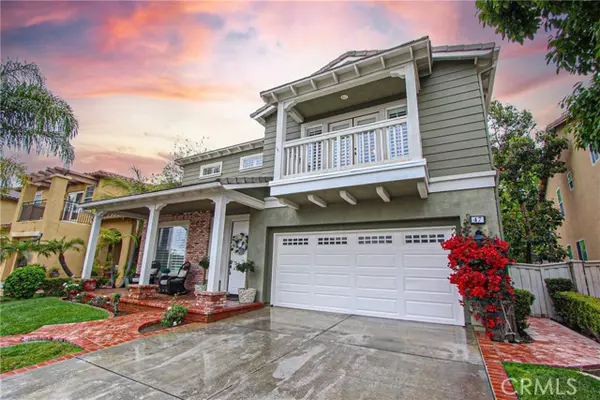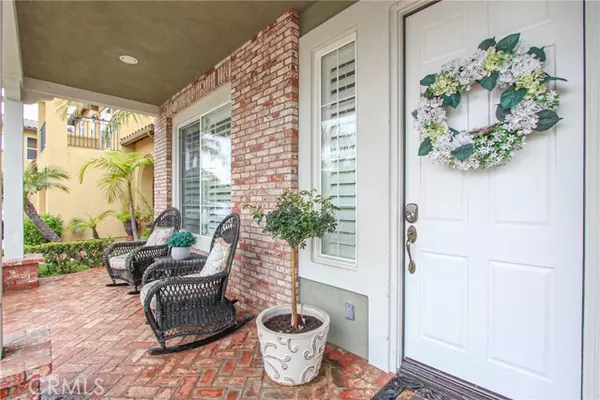47 Teaberry Lane Rancho Santa Margarita, CA 92688
6 Beds
4 Baths
3,670 SqFt
UPDATED:
09/03/2024 05:56 AM
Key Details
Property Type Single Family Home
Listing Status Pending
Purchase Type For Sale
Square Footage 3,670 sqft
Price per Sqft $408
Subdivision Las Rosas
MLS Listing ID PW-23092150
Style Traditional
Bedrooms 6
Full Baths 3
Three Quarter Bath 1
HOA Fees $74/mo
Year Built 2002
Lot Size 5,847 Sqft
Property Description
Location
State CA
County Orange
Interior
Interior Features Balcony, Bar, Built-In Features, Ceiling Fan(s), Crown Molding, Open Floorplan, Recessed Lighting, Unfurnished, Kitchen Island, Kitchen Open to Family Room, Quartz Counters, Remodeled Kitchen, Utility Sink
Heating Central
Cooling Central Air
Flooring Carpet, Laminate, Tile
Fireplaces Type Family Room, Gas Starter, Living Room, Master Bedroom
Laundry Individual Room
Exterior
Parking Features Concrete, Direct Garage Access, Driveway
Garage Spaces 3.0
Pool Private, Community, Filtered, Gunite, Heated, In Ground
Community Features Biking, Curbs, Foothills, Gutters, Hiking, Horse Trails, Lake, Park, Preserve/Public Land, Storm Drains, Street Lights, Suburban, Watersports
Utilities Available Sewer Connected, Water Connected, Cable Connected, Electricity Connected, Natural Gas Connected, Phone Connected
View Y/N Yes
View Mountain(s), Pool
Building
Lot Description Landscaped, Yard
Sewer Public Sewer
Schools
Elementary Schools Tijeras Creek
Middle Schools Las Flores
High Schools Tesoro





