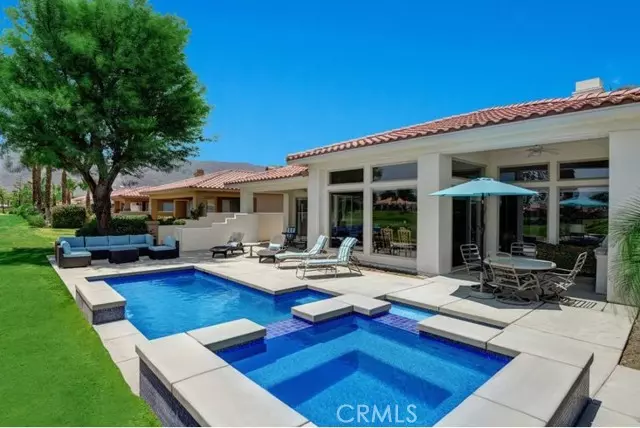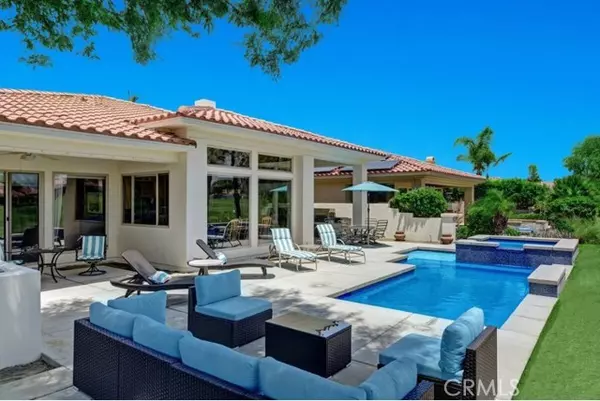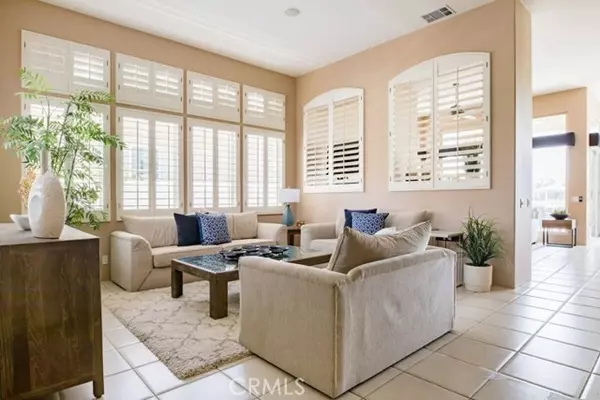80265 Cedar La Quinta, CA 92253
4 Beds
5 Baths
3,013 SqFt
UPDATED:
12/13/2024 02:59 AM
Key Details
Property Type Single Family Home
Listing Status Active
Purchase Type For Rent
Square Footage 3,013 sqft
Subdivision Pga Nicklaus Private
MLS Listing ID OC-23053771
Bedrooms 4
Full Baths 4
Half Baths 1
Year Built 2000
Lot Size 8,712 Sqft
Property Description
Location
State CA
County Riverside
Interior
Interior Features Walk-In Pantry, Pantry, High Ceilings, Granite Counters, Furnished, Cathedral Ceiling(s), Kitchen Island
Heating Central, Forced Air
Cooling Central Air, Gas
Fireplaces Type Living Room, Outside
Laundry Individual Room
Exterior
Parking Features Garage
Garage Spaces 2.0
Pool Private, Salt Water, Waterfall, Association, Heated, In Ground
Community Features Curbs, Foothills, Golf, Sidewalks, Street Lights
Utilities Available Sewer Connected, Water Connected, Cable Connected, Electricity Connected, Natural Gas Connected
View Y/N Yes
View Mountain(s), Panoramic, Desert, Golf Course
Building
Lot Description Sprinklers, Yard, Sprinkler System, 0-1 Unit/Acre
Sewer Public Sewer




