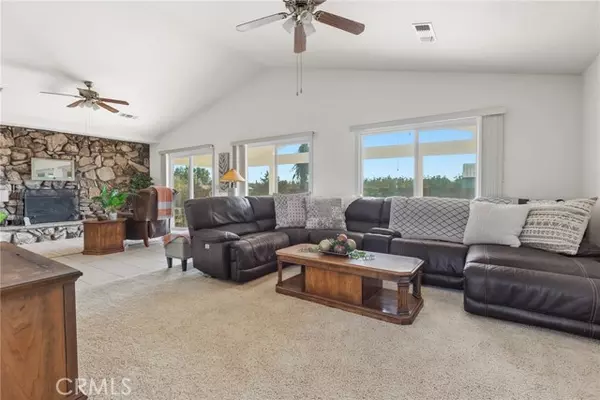REQUEST A TOUR If you would like to see this home without being there in person, select the "Virtual Tour" option and your agent will contact you to discuss available opportunities.
In-PersonVirtual Tour
Listed by Joseph Busch • Re/Max of Chico
$ 735,000
Est. payment /mo
Active
762 East Biggs Highway Biggs, CA 95917
3 Beds
2 Baths
1,575 SqFt
UPDATED:
12/13/2024 06:15 AM
Key Details
Property Type Single Family Home
Listing Status Active
Purchase Type For Sale
Square Footage 1,575 sqft
Price per Sqft $466
MLS Listing ID SN-23211234
Bedrooms 3
Full Baths 2
Year Built 1966
Lot Size 2.900 Acres
Property Description
Experience the charm of rural living in the delightful town of Biggs! This three-bedroom, two-bathroom home sits on nearly 3 acres of private space, offering a plethora of amenities to enhance your lifestyle. Upon entry, the high vaulted ceilings, open floorplan, and softly painted walls create an inviting atmosphere, complemented by a striking fireplace surrounded by distinctive stone--a perfect setting for cozy winter evenings. The expansive living area provides an ideal space for movie nights or entertaining friends with a game night. The fully equipped kitchen, featuring tile countertops, wooden cabinetry, and an electric range, is a chef's delight, with adjacent dining space designed for hosting festive holiday dinners. Retreat to the spacious primary bedroom with its ample closet space and ensuite bath featuring a tiled walk-in shower. Additional highlights include recessed lighting, ceiling fans throughout, a 2-car garage, and more. The fully fenced backyard and covered patio area offer an excellent venue for barbecues, while the vast 2.9 acres provide endless possibilities for your creativity. Two large shops are already part of the package, and the remaining space is yours to customize. Conveniently located near the Thermalito Afterbay for summer water enjoyment and just a short drive to town, this country property provides the perfect setting to savor the pleasures of life!
Location
State CA
County Butte
Zoning A5
Interior
Interior Features Ceiling Fan(s), High Ceilings, Open Floorplan, Recessed Lighting, Tile Counters, Kitchen Open to Family Room
Heating Central
Cooling Central Air
Flooring Carpet, Tile
Fireplaces Type Living Room
Laundry In Garage
Exterior
Parking Features Driveway
Garage Spaces 2.0
Pool None
Community Features Rural
View Y/N Yes
View Orchard
Building
Lot Description Front Yard, Lot 10000-19999 Sqft, Back Yard
Sewer Conventional Septic





