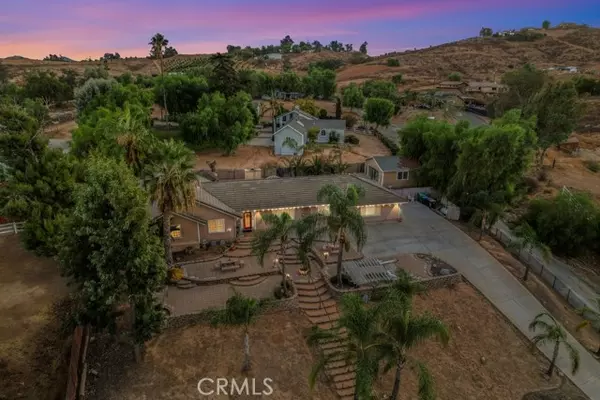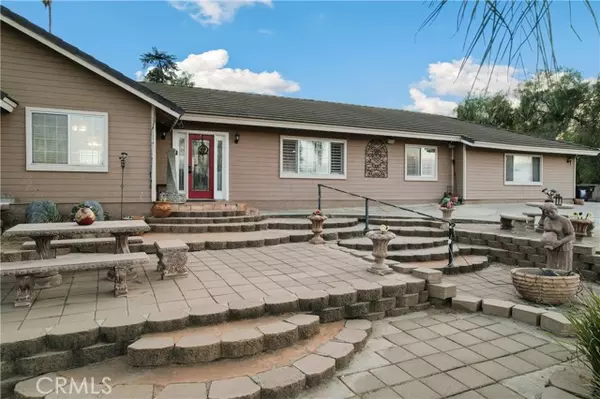17335 Via Frontera Riverside, CA 92504
7 Beds
6 Baths
3,532 SqFt
UPDATED:
01/04/2025 06:25 AM
Key Details
Property Type Single Family Home
Listing Status Pending
Purchase Type For Sale
Square Footage 3,532 sqft
Price per Sqft $296
MLS Listing ID CV-24223765
Bedrooms 7
Full Baths 6
Year Built 1987
Lot Size 1.020 Acres
Property Description
Location
State CA
County Riverside
Zoning R-A-1 1/4
Interior
Interior Features Ceiling Fan(s), Crown Molding, Granite Counters, In-Law Floorplan, Electronic Air Cleaner, Pantry, Recessed Lighting, Storage, Built-In Trash/Recycling, Kitchen Island, Kitchen Open to Family Room, Pots & Pan Drawers, Walk-In Pantry
Heating Zoned, Central, ENERGY STAR Qualified Equipment, Fireplace(s), Forced Air, High Efficiency
Cooling Central Air, Dual, Electric, ENERGY STAR Qualified Equipment, High Efficiency, Humidity Control, Whole House Fan, Zoned
Flooring Laminate
Fireplaces Type Dining Room, Family Room
Inclusions Stove, Wine Cooler, Outdoor BBQ, TV Brackets
Laundry Gas & Electric Dryer Hookup, Gas Dryer Hookup, Individual Room, Outside
Exterior
Parking Features Asphalt, Auto Driveway Gate, Concrete, Controlled Entrance, Driveway
Garage Spaces 5.0
Pool Private, Filtered, Heated, Heated with Propane, In Ground
Community Features Biking, Curbs, Park, Street Lights
View Y/N Yes
View City Lights, Courtyard, Hills, Mountain(s), Panoramic, Trees/Woods, Valley
Building
Lot Description Front Yard, 0-1 Unit/Acre, Back Yard
Sewer Conventional Septic





