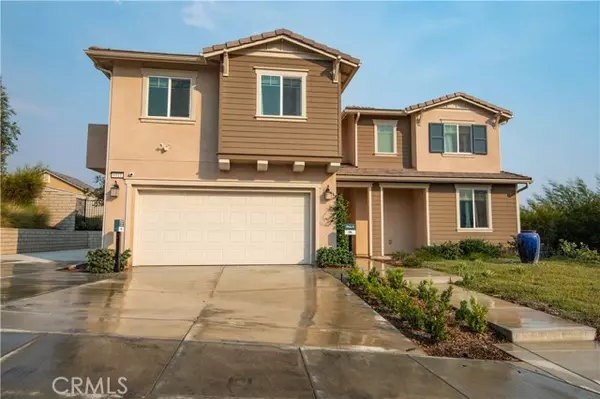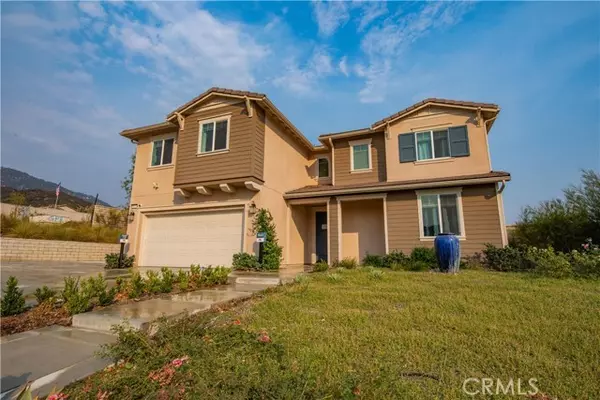6911 North Curtis Lane San Bernardino, CA 92407
5 Beds
4 Baths
3,063 SqFt
UPDATED:
01/02/2025 10:48 PM
Key Details
Property Type Single Family Home
Listing Status Pending
Purchase Type For Sale
Square Footage 3,063 sqft
Price per Sqft $302
MLS Listing ID IV-24201040
Style Ranch
Bedrooms 5
Full Baths 4
Year Built 2024
Lot Size 0.273 Acres
Property Description
Location
State CA
County San Bernardino
Interior
Interior Features Attic Fan, Block Walls, Built-In Features, Ceiling Fan(s), Furnished, In-Law Floorplan, Recessed Lighting, Storage, Two Story Ceilings, Wired for Data, Wired for Sound, Kitchen Island, Kitchen Open to Family Room, Quartz Counters, Remodeled Kitchen, Self-Closing Cabinet Doors, Self-Closing Drawers, Walk-In Pantry
Heating Central
Cooling Central Air, Whole House Fan
Flooring Vinyl
Fireplaces Type None
Inclusions All Furniture and Decor
Laundry Dryer Included, Individual Room, Inside, Upper Level, Washer Included
Exterior
Parking Features Concrete, Direct Garage Access, Driveway
Garage Spaces 2.0
Pool None
Community Features Biking, BLM/National Forest, Foothills, Sidewalks, Storm Drains, Street Lights, Suburban
Utilities Available Sewer Connected, Water Connected, Cable Available, Electricity Connected, Natural Gas Connected, Phone Available
View Y/N Yes
View Hills, Mountain(s)
Building
Lot Description Sprinklers, Front Yard, Landscaped, Lawn, Level with Street, Lot 10000-19999 Sqft, Paved, Sprinkler System, Sprinklers Drip System, Sprinklers In Front, Sprinklers In Rear, Sprinklers Timer, Yard, 0-1 Unit/Acre
Sewer Public Sewer
Schools
High Schools Cajon





