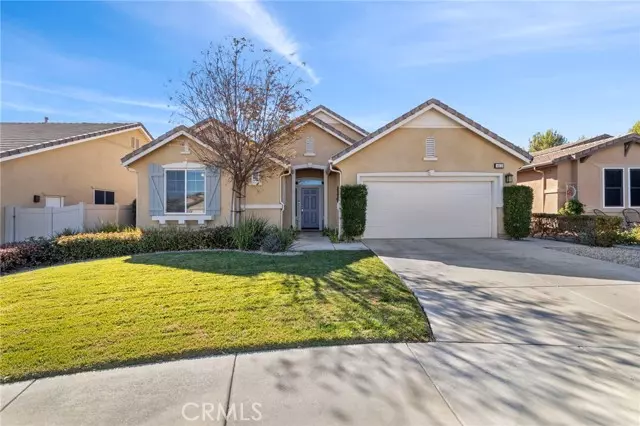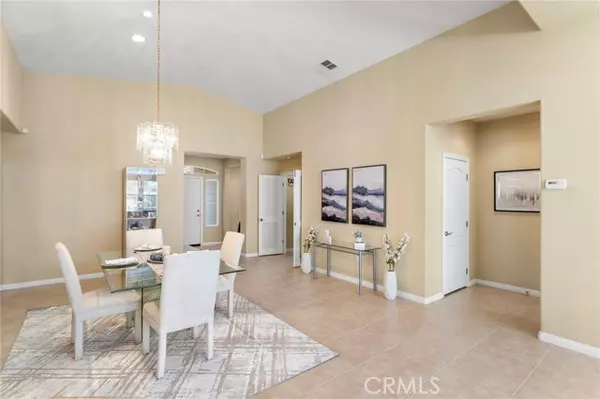413 Glacier Park Beaumont, CA 92223
2 Beds
2 Baths
2,340 SqFt
UPDATED:
01/12/2025 07:46 AM
Key Details
Property Type Single Family Home
Listing Status Active
Purchase Type For Sale
Square Footage 2,340 sqft
Price per Sqft $230
MLS Listing ID CV-24233054
Bedrooms 2
Full Baths 2
HOA Fees $283/mo
Year Built 2008
Lot Size 8,276 Sqft
Property Description
Location
State CA
County Riverside
Interior
Interior Features Granite Counters, High Ceilings, Open Floorplan
Heating Central
Cooling Central Air
Flooring Tile
Fireplaces Type Family Room
Inclusions Refrigerator, washer, dryer
Laundry Individual Room, Inside
Exterior
Parking Features Driveway
Garage Spaces 2.0
Pool Association, Community, Heated, In Ground
Community Features Sidewalks, Street Lights
Utilities Available Sewer Connected, Water Connected, Electricity Connected, Phone Connected
View Y/N Yes
Building
Lot Description Cul-De-Sac, Front Yard, Back Yard
Sewer Public Sewer





