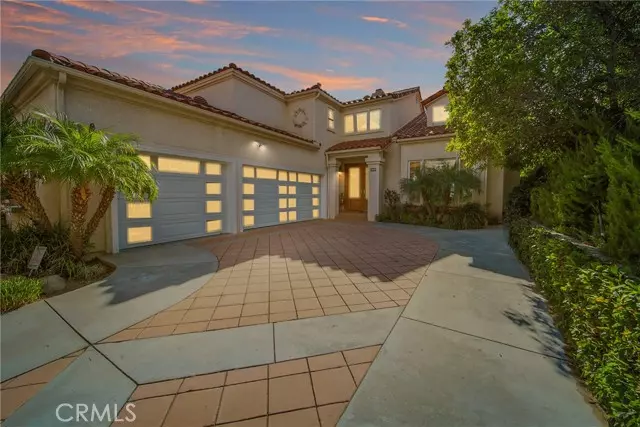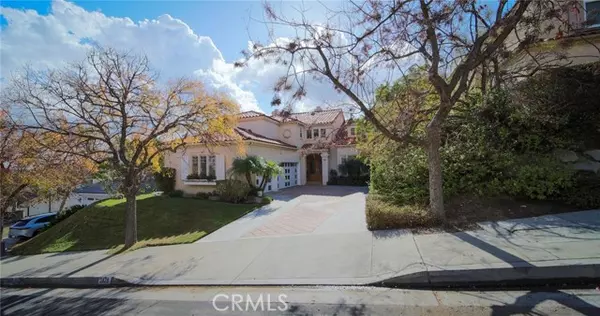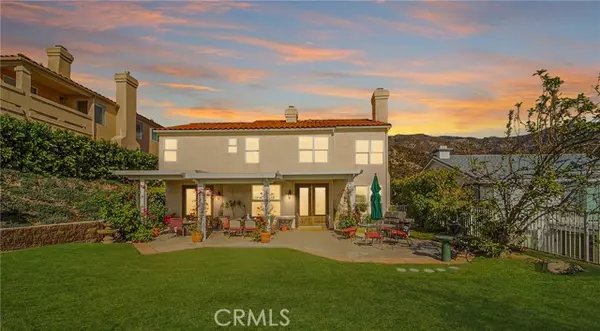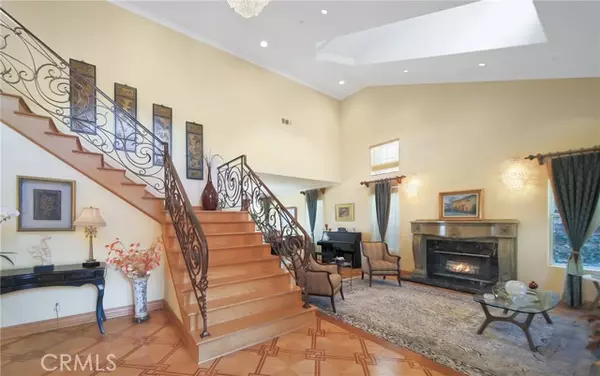3828 Sky View Lane La Crescenta, CA 91214
5 Beds
4 Baths
3,499 SqFt
UPDATED:
01/18/2025 02:32 AM
Key Details
Property Type Single Family Home
Listing Status Active Under Contract
Purchase Type For Sale
Square Footage 3,499 sqft
Price per Sqft $685
MLS Listing ID GD-24236426
Style Mediterranean,Traditional
Bedrooms 5
Full Baths 4
HOA Fees $350/mo
Year Built 1991
Lot Size 9,330 Sqft
Property Description
Location
State CA
County Los Angeles
Zoning GLR171/2
Interior
Interior Features Copper Plumbing Full, Granite Counters, High Ceilings, Pantry, Kitchen Island, Kitchen Open to Family Room, Remodeled Kitchen, Walk-In Pantry
Heating Forced Air
Cooling Central Air
Flooring Stone, Wood
Fireplaces Type Family Room, Living Room, Master Bedroom
Laundry Dryer Included, Individual Room, Inside, Washer Included
Exterior
Exterior Feature Rain Gutters
Parking Features Concrete, Direct Garage Access, Driveway
Garage Spaces 3.0
Pool None
Community Features Biking, Foothills, Hiking, Park, Sidewalks, Street Lights
Utilities Available Sewer Connected
View Y/N Yes
View Canyon, City Lights, Mountain(s)
Building
Lot Description Sprinklers, Cul-De-Sac, Landscaped, Lawn, Level with Street, Lot 6500-9999, Park Nearby, Sprinkler System, 0-1 Unit/Acre
Sewer Public Sewer
Schools
Middle Schools Rosemont
High Schools Crescenta Valley





