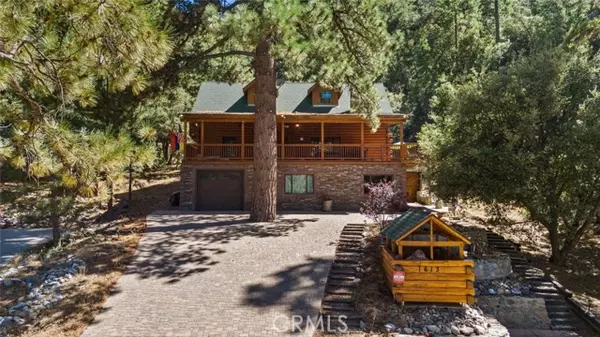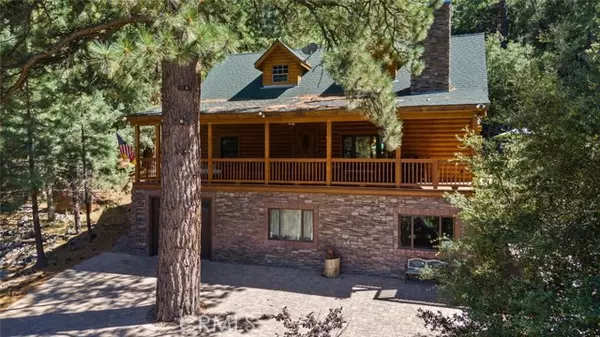REQUEST A TOUR If you would like to see this home without being there in person, select the "Virtual Tour" option and your agent will contact you to discuss available opportunities.
In-PersonVirtual Tour
Listed by Oganes Yepremyan • JohnHart Real Estate
$ 850,000
Est. payment /mo
Active
1613 Freeman Drive Pine Mountain Club, CA 93225
4 Beds
3 Baths
3,591 SqFt
UPDATED:
01/12/2025 07:49 AM
Key Details
Property Type Single Family Home
Listing Status Active
Purchase Type For Sale
Square Footage 3,591 sqft
Price per Sqft $236
MLS Listing ID BB-24172607
Bedrooms 4
Full Baths 3
HOA Fees $135/mo
Year Built 2008
Lot Size 0.290 Acres
Property Description
Welcome to 1613 Freeman Dr, nestled in the charming city of Pine Mountain Club. This vibrant community boasts a wide range of amenities including a pool and spa, Pickleball courts, barbecue areas, picnic spots, playgrounds, dog parks, a golf course, tennis courts, biking and hiking trails, horse trails, a clubhouse with banquet and meeting facilities, a recreation room, common RV parking, and security services. The cabin-style residence features two stories showcasing mountain beauty. A spacious driveway with RV parking provides ample parking space. There is also an EV charger. The home's wraparound balcony offers stunning views of the surrounding landscape. Inside, the family room is bright and inviting, with plenty of natural light, a cozy fireplace, and a dining area. The kitchen is well-equipped with essential appliances, including a gas stovetop, oven, microwave, and dishwasher, plus a kitchen island with bar seating. The main floor includes a bathroom with a walk-in shower and two bedrooms, each with a free-standing fireplace. Upstairs, you'll find a versatile loft space that can be transformed into an additional sleeping area, along with a bedroom that features access to a private balcony. A bonus room serves as another living area and has been converted into an extra bedroom. For recreation, the home includes a spacious game room with chess, billiards, and arcade games, as well as a large laundry room. The additional bathrooms feature shower-in-tub setups. The entire home offers central air conditioning and heating. Don't miss out on this cabin dream home, complete with a sauna and breathtaking mountain views from the balcony!
Location
State CA
County Kern
Zoning E
Interior
Interior Features High Ceilings, Kitchen Island
Heating Central
Cooling Central Air
Fireplaces Type Bonus Room, Family Room, Free Standing, Game Room, Living Room, Master Retreat
Laundry Individual Room, Inside
Exterior
Parking Features Driveway
Garage Spaces 2.0
Pool Community
Community Features Dog Park, Hiking, Mountainous, Park
View Y/N Yes
View Hills, Mountain(s)
Building
Lot Description 0-1 Unit/Acre
Sewer Septic Type Unknown





