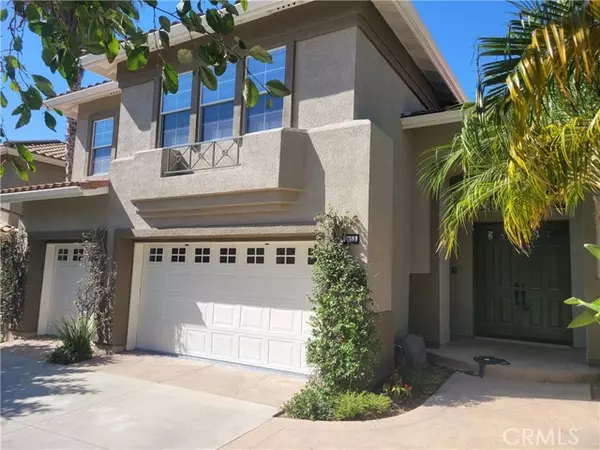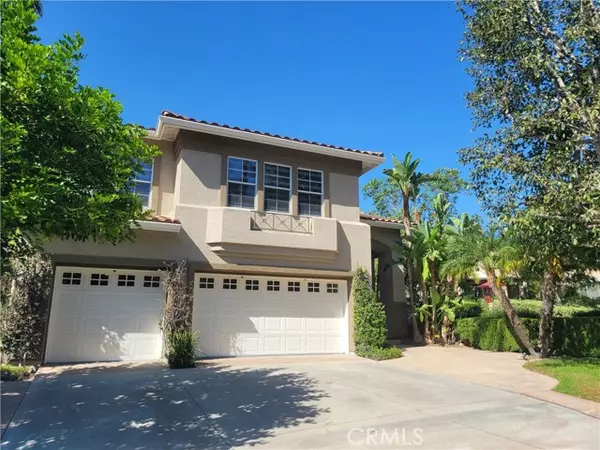2653 Orchard Drive Tustin, CA 92782
4 Beds
3 Baths
2,663 SqFt
UPDATED:
09/02/2024 07:26 AM
Key Details
Property Type Single Family Home
Listing Status Pending
Purchase Type For Rent
Square Footage 2,663 sqft
Subdivision El Dorado
MLS Listing ID PW-22218924
Bedrooms 4
Full Baths 2
Half Baths 1
HOA Fees $210/mo
Year Built 1998
Lot Size 5,850 Sqft
Property Description
Location
State CA
County Orange
Rooms
Basement Unfinished
Interior
Interior Features Storage, Recessed Lighting, Pull Down Stairs to Attic, Pantry, Open Floorplan, High Ceilings, Granite Counters, Crown Molding, Ceramic Counters, Ceiling Fan(s), Cathedral Ceiling(s), Two Story Ceilings, Unfurnished, Vacuum Central, Wainscoting, Kitchen Island, Kitchen Open to Family Room, Pots & Pan Drawers, Self-Closing Drawers
Heating Fireplace(s), Forced Air
Cooling Central Air
Flooring Carpet, Stone, Tile, Wood
Fireplaces Type Family Room, Gas, Master Retreat
Laundry Gas Dryer Hookup, Individual Room, Inside, Upper Level, Washer Hookup
Exterior
Parking Features Garage Faces Front, Garage Door Opener, Garage, Built-In Storage, Concrete, Direct Garage Access, Driveway
Garage Spaces 3.0
Pool Association
Community Features Gutters, Hiking, Sidewalks, Street Lights, Suburban, Watersports
Utilities Available Sewer Connected, Water Connected, Electricity Connected, Natural Gas Connected
View Y/N Yes
View Park/Greenbelt, Trees/Woods
Building
Lot Description Sprinklers, Yard, Sprinklers Timer, Sprinklers In Rear, Sprinklers In Front, Sprinkler System, Park Nearby, Landscaped, Greenbelt, Front Yard, Cul-De-Sac, Corner Lot, Back Yard
Sewer Public Sewer, Sewer Paid
Schools
Elementary Schools Peters Canyon
Middle Schools Pioneer
High Schools Beckman





