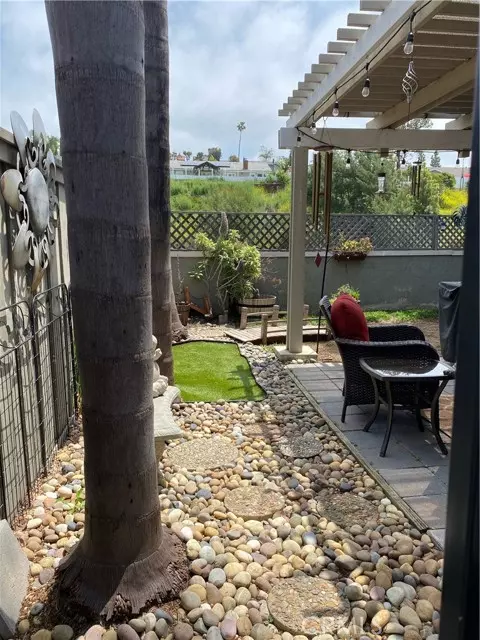29602 Sea Horse Cove Laguna Niguel, CA 92677
3 Beds
3 Baths
1,760 SqFt
UPDATED:
09/03/2024 05:45 AM
Key Details
Property Type Single Family Home
Listing Status Active
Purchase Type For Sale
Square Footage 1,760 sqft
Price per Sqft $533
Subdivision Foothill Patio Homes
MLS Listing ID OC-23053499
Style Traditional
Bedrooms 3
Full Baths 2
Half Baths 1
HOA Fees $490/mo
Year Built 1977
Lot Size 4,500 Sqft
Property Description
Location
State CA
County Orange
Interior
Interior Features Cathedral Ceiling(s), Crown Molding, Granite Counters, Recessed Lighting
Heating Forced Air
Cooling Central Air
Flooring Carpet, Tile, Wood
Fireplaces Type Gas, Living Room
Inclusions All major KitchenAid (kitchen) appliances, GE washer and dryer suite on pedestals. All hanging drapes and window coverings. Greenhouse. Japanese maple, cement bench and wooden bridge in backyard, all shelving and workbench in garage.
Laundry Upper Level
Exterior
Garage Spaces 2.0
Pool Community, In Ground
Community Features Curbs, Sidewalks, Street Lights
Utilities Available Sewer Connected
View Y/N Yes
Building
Lot Description 0-1 Unit/Acre
Sewer Public Sewer
Schools
Elementary Schools Wood Canyon
Middle Schools Aliso Viejo
High Schools Aliso Niguel





