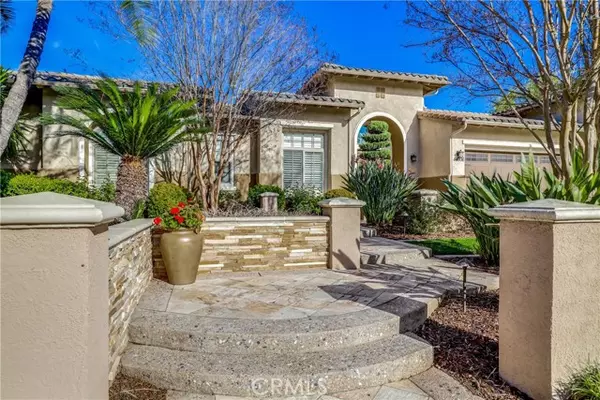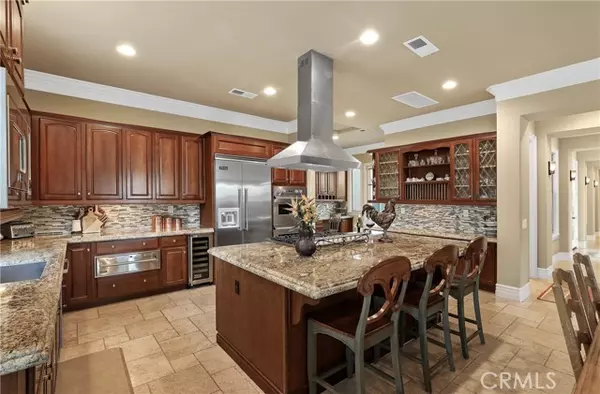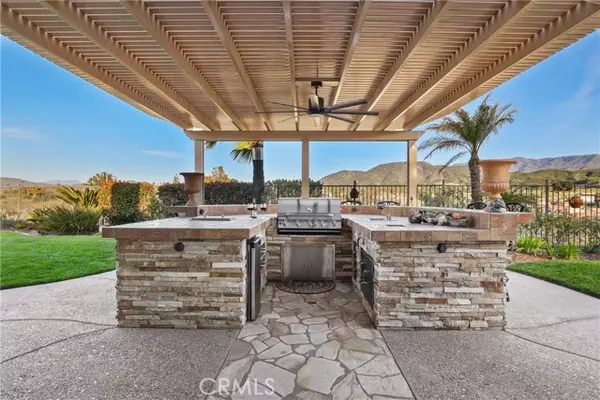44906 Frogs Leap Street Temecula, CA 92592
5 Beds
5 Baths
4,300 SqFt
UPDATED:
09/03/2024 05:56 AM
Key Details
Property Type Single Family Home
Listing Status Pending
Purchase Type For Sale
Square Footage 4,300 sqft
Price per Sqft $439
MLS Listing ID SW-23053792
Bedrooms 5
Full Baths 4
Half Baths 1
HOA Fees $109/mo
Year Built 2005
Lot Size 0.500 Acres
Property Description
Location
State CA
County Riverside
Interior
Interior Features Built-In Features, Ceiling Fan(s), Crown Molding, Granite Counters, High Ceilings, Intercom, Open Floorplan, Pantry, Recessed Lighting, Storage, Built-In Trash/Recycling, Kitchen Island, Kitchen Open to Family Room, Pots & Pan Drawers, Remodeled Kitchen, Walk-In Pantry
Heating Central, Fireplace(s)
Cooling Central Air, Whole House Fan
Flooring Tile
Fireplaces Type Family Room, Living Room, Master Bedroom
Laundry Individual Room, Inside
Exterior
Parking Features Electric Vehicle Charging Station(s), Built-In Storage, Driveway
Garage Spaces 4.0
Pool Private, Community, Heated, In Ground
Community Features Biking, Curbs, Dog Park, Mountainous, Park, Sidewalks, Street Lights
Utilities Available Sewer Connected, Water Connected, Cable Available, Electricity Connected, Natural Gas Connected, Phone Available
View Y/N Yes
View Hills, Mountain(s), Park/Greenbelt, Pool, Valley
Building
Lot Description Close to Clubhouse, Front Yard, Lot 20000-39999 Sqft, Park Nearby, Back Yard
Sewer Public Sewer
Schools
High Schools Great Oak





