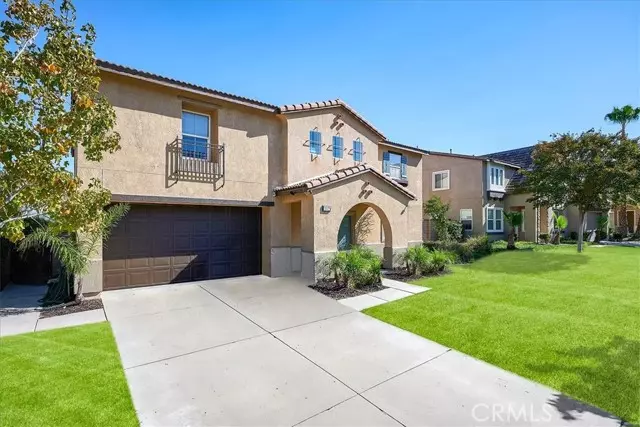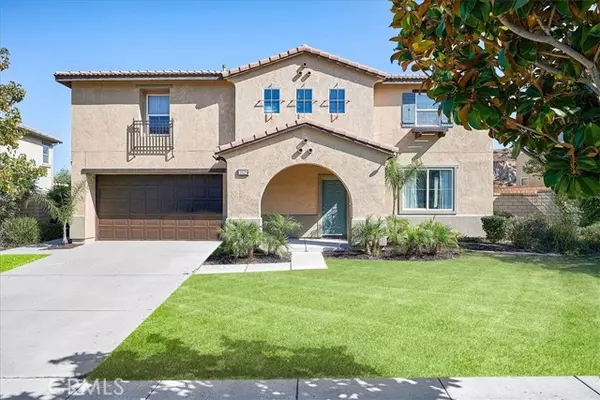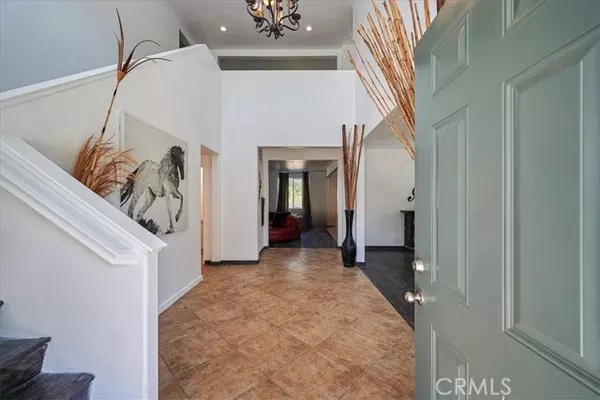REQUEST A TOUR If you would like to see this home without being there in person, select the "Virtual Tour" option and your agent will contact you to discuss available opportunities.
In-PersonVirtual Tour
Listed by LaSchell Gardner • Jerol Crawford Brokerage
$ 1,075,000
Est. payment /mo
Active
3525 Elker Road Corona, CA 92882
4 Beds
4 Baths
3,155 SqFt
UPDATED:
01/09/2025 03:01 AM
Key Details
Property Type Single Family Home
Listing Status Active
Purchase Type For Sale
Square Footage 3,155 sqft
Price per Sqft $340
MLS Listing ID IG-24199010
Bedrooms 4
Full Baths 3
Half Baths 1
HOA Fees $153/mo
Year Built 2006
Lot Size 7,841 Sqft
Property Description
Welcome to 3525 Elker Rd, a remarkable 3,155 sq. ft. home located in the sought-after Orchard Glen community of Corona. Set on a spacious 7,841 sq. ft. lot, this residence features 4 bedrooms, a versatile loft, and 3.5 bathrooms, designed with both comfort and sophistication in mind. Step inside to find fresh new paint and brand-new flooring throughout, enhancing the bright, inviting living room that flows effortlessly into a separate family room--ideal for entertaining or cozy nights at home. The centerpiece of the home is the expansive chef's kitchen, which boasts a large granite island, stainless-steel appliances, and abundant cabinetry. The kitchen opens to the backyard, providing an ideal setting for morning coffee or outdoor gatherings. Upstairs, all four bedrooms are located along with a spacious loft that can serve as a home office, playroom, or additional lounge space. The primary suite is a private retreat with an en-suite bath featuring a soaking tub and a separate shower. The front-facing windows, including those in the upstairs bedrooms, provide picturesque views of the Cleveland National Forest, offering a stunning natural backdrop that brings tranquility to the home. Additional features include a spacious tandem 3-car garage, perfect for multiple vehicles, extra storage, or a dedicated workspace for hobbies and projects. For outdoor enthusiasts, this location is a dream with the Skyline Trail nearby, offering easy access to hiking, biking, and trail riding. Its convenient location near Foothill Parkway also makes commuting and accessing Orange County simple and efficient. Blending the beauty of nature with practical upgrades, this home is an exceptional find. Don't miss the opportunity to experience peaceful suburban living at its finest--this home won't be available for long!
Location
State CA
County Riverside
Interior
Interior Features Ceiling Fan(s), Granite Counters, Kitchen Island
Heating Central
Cooling Central Air
Fireplaces Type Living Room
Laundry Individual Room, Inside, Upper Level
Exterior
Parking Features Direct Garage Access, Driveway
Garage Spaces 3.0
Pool None
Community Features Sidewalks, Street Lights
Utilities Available Electricity Available
View Y/N Yes
View Hills
Building
Lot Description Front Yard, Back Yard
Sewer Public Sewer





