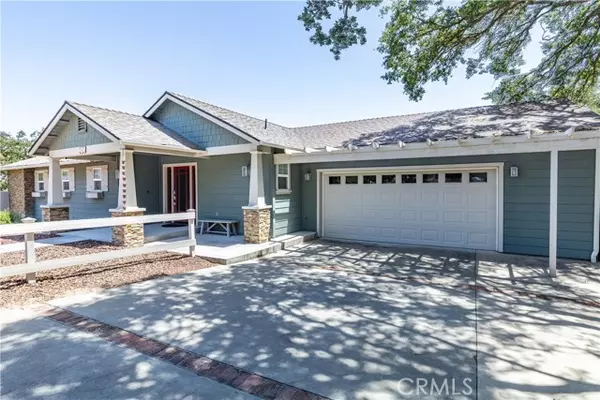1401 Greenwood Dr. Paso Robles, CA 93446
4 Beds
5 Baths
3,700 SqFt
UPDATED:
01/17/2025 06:11 AM
Key Details
Property Type Single Family Home
Listing Status Active
Purchase Type For Sale
Square Footage 3,700 sqft
Price per Sqft $398
MLS Listing ID NS-24112473
Style Ranch
Bedrooms 4
Full Baths 3
Half Baths 1
Three Quarter Bath 1
Year Built 1952
Lot Size 0.770 Acres
Property Description
Location
State CA
County San Luis Obispo
Rooms
Basement Unfinished
Interior
Interior Features Cathedral Ceiling(s), Granite Counters, High Ceilings, Living Room Deck Attached, Open Floorplan, Kitchen Island, Remodeled Kitchen, Self-Closing Cabinet Doors, Self-Closing Drawers
Heating Central
Cooling Central Air
Flooring Carpet, Wood
Fireplaces Type Dining Room, Family Room, Gas, Living Room
Laundry Individual Room
Exterior
Exterior Feature Rain Gutters
Parking Features Driveway
Garage Spaces 2.0
Pool None
Community Features Biking, Dog Park, Foothills, Golf, Hiking
Utilities Available Sewer Connected, Water Connected, Cable Available, Electricity Connected, Natural Gas Connected, Phone Available
View Y/N Yes
View Trees/Woods
Building
Lot Description Sprinklers, Cul-De-Sac, Irregular Lot, Lot 20000-39999 Sqft, Sprinklers Drip System, Sprinklers In Front, Sprinklers Timer, Treed Lot, Walkstreet, Yard
Sewer Public Sewer





