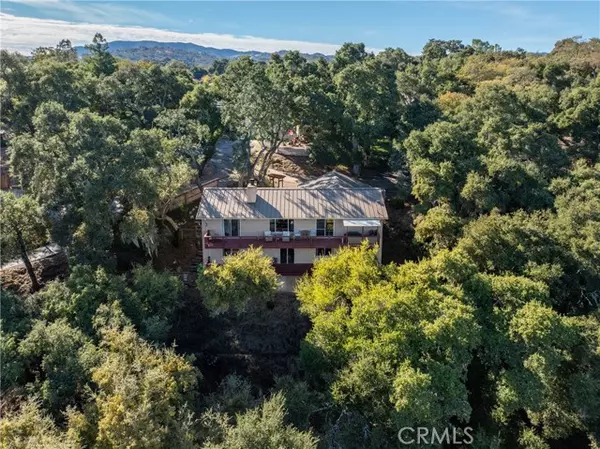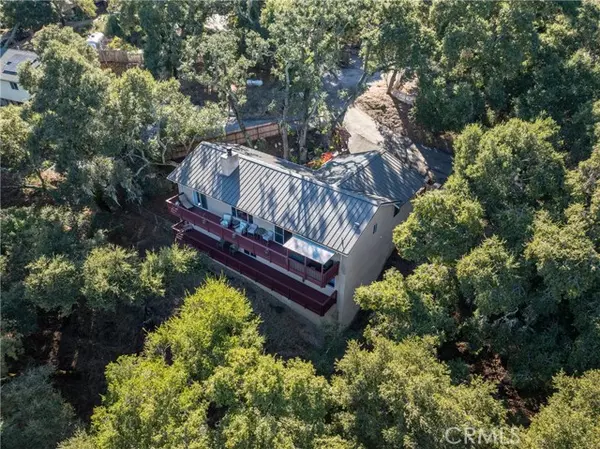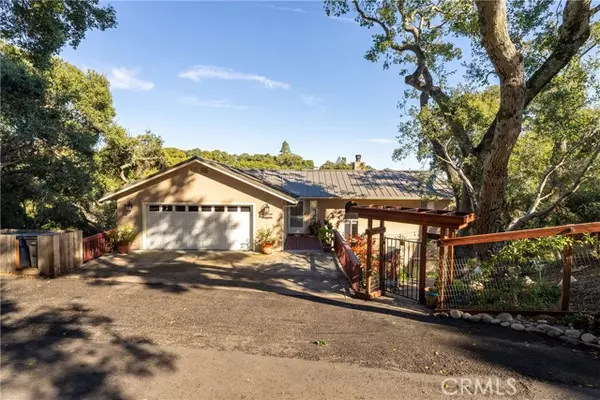REQUEST A TOUR If you would like to see this home without being there in person, select the "Virtual Tour" option and your agent will contact you to discuss available opportunities.
In-PersonVirtual Tour
Listed by Lori Bagby • Platinum Properties
$ 869,000
Est. payment /mo
Active
5655 Encino Avenue Atascadero, CA 93422
4 Beds
3 Baths
2,424 SqFt
UPDATED:
12/12/2024 04:09 AM
Key Details
Property Type Single Family Home
Listing Status Active
Purchase Type For Sale
Square Footage 2,424 sqft
Price per Sqft $358
MLS Listing ID NS-24239354
Bedrooms 4
Full Baths 2
Half Baths 1
Year Built 2000
Lot Size 0.690 Acres
Property Description
Beautifully maintained spacious 4-bedroom, 3-bathroom home is perfect for multi-generational living or an excellent investment opportunity. Situated on over half an acre with serene treed views, it offers both privacy and charm. While it's a two-story layout, the design allows for main-level living convenience. Step into the inviting family room featuring a cozy wood burning fireplace and scenic views. The updated kitchen boasts stainless steel appliances, upgraded tile flooring, and a dining area with sliding glass door access leading to the deck, perfect for entertaining and taking in the views. The main floor also includes a guest bath, a convenient laundry room, and the home includes an owned water softener system. The spacious primary bedroom features a walk-in closet, an ensuite with double sinks, and waterproof laminate flooring. The lower level provides plenty of space with three additional bedrooms, a full bathroom, and a second living area. Outside, a private patio nestled among nature offers a tranquil retreat for enjoying your morning coffee. With walk-in closets in multiple bedrooms, abundant storage, and a durable metal roof installed just two years ago, this move-in-ready home is built to meet your needs now and in the future.
Location
State CA
County San Luis Obispo
Zoning RSFZ
Interior
Interior Features Kitchen Open to Family Room, Tile Counters
Heating Forced Air
Cooling Central Air
Flooring Tile
Fireplaces Type Wood Burning
Inclusions Washer, Dryer, Refrigerator in Kitchen
Laundry Individual Room
Exterior
Garage Spaces 2.0
Pool None
Community Features Rural
Utilities Available Sewer Connected, Propane
View Y/N Yes
View Trees/Woods
Building
Lot Description Sloped Down
Sewer Public Sewer




