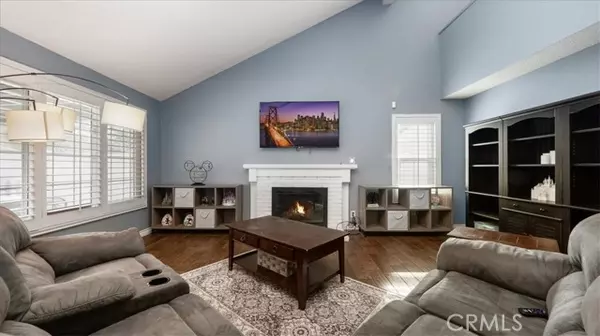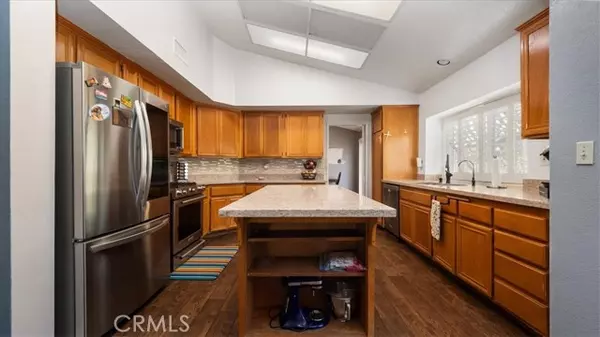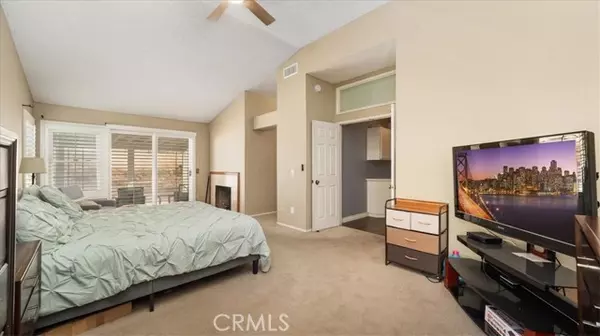10412 Starshine Drive Moreno Valley, CA 92557
4 Beds
3 Baths
2,825 SqFt
UPDATED:
01/07/2025 12:19 AM
Key Details
Property Type Single Family Home
Listing Status Active Under Contract
Purchase Type For Sale
Square Footage 2,825 sqft
Price per Sqft $242
MLS Listing ID IG-24240966
Style Contemporary,Ranch
Bedrooms 4
Full Baths 2
Half Baths 1
HOA Fees $123/mo
Year Built 1988
Lot Size 0.280 Acres
Property Description
Location
State CA
County Riverside
Interior
Interior Features Granite Counters, High Ceilings, Kitchen Island, Kitchen Open to Family Room
Heating Central
Cooling Central Air
Fireplaces Type Family Room, Master Retreat
Inclusions Above ground spa
Laundry Individual Room
Exterior
Parking Features Concrete, Direct Garage Access, Driveway
Garage Spaces 3.0
Pool Association
Community Features Biking, Curbs, Fishing, Foothills, Hiking, Lake, Park, Sidewalks, Street Lights
View Y/N Yes
View Mountain(s)
Building
Lot Description Front Yard, Gentle Sloping, Lot 10000-19999 Sqft, Rectangular Lot, Back Yard
Sewer Public Sewer





