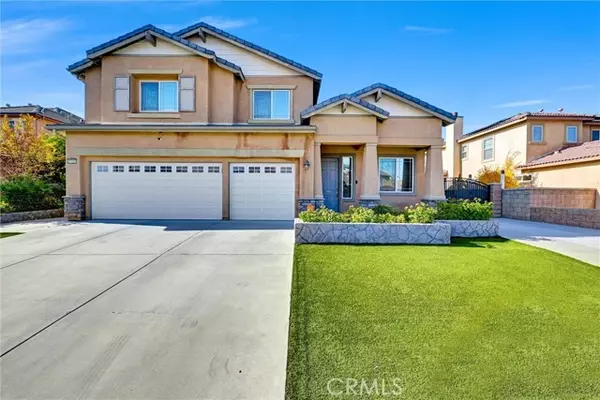29935 Fox Creek Drive Menifee, CA 92586
6 Beds
3 Baths
2,921 SqFt
UPDATED:
01/08/2025 05:59 AM
Key Details
Property Type Single Family Home
Listing Status Active
Purchase Type For Sale
Square Footage 2,921 sqft
Price per Sqft $256
MLS Listing ID IG-24241512
Style Traditional
Bedrooms 6
Full Baths 3
HOA Fees $25/mo
Year Built 2006
Lot Size 6,970 Sqft
Property Description
Location
State CA
County Riverside
Interior
Interior Features Cathedral Ceiling(s), Ceiling Fan(s), High Ceilings, Pantry, Stone Counters, Storage, Kitchen Island, Kitchen Open to Family Room
Heating Central
Cooling Central Air
Flooring Carpet, Tile
Fireplaces Type Family Room
Inclusions Washer, dryer, refrigerator. Fully paid solar. Mello Roos has been paid in full. RV parking garage. Vivent security system, Ring doorbell & cameras.
Laundry Dryer Included, Individual Room, Inside, Washer Included
Exterior
Exterior Feature Lighting
Parking Features Concrete, Direct Garage Access, Driveway
Garage Spaces 3.0
Pool None
Community Features Curbs, Gutters, Sidewalks, Street Lights
Utilities Available Sewer Connected, Water Connected, Cable Available, Electricity Connected, Natural Gas Connected, Phone Available
View Y/N Yes
View Hills
Building
Lot Description Front Yard, Landscaped, Yard, Back Yard
Sewer Other, Public Sewer
Schools
Elementary Schools Evans Ranch
Middle Schools Menifee Valley
High Schools Menifee





