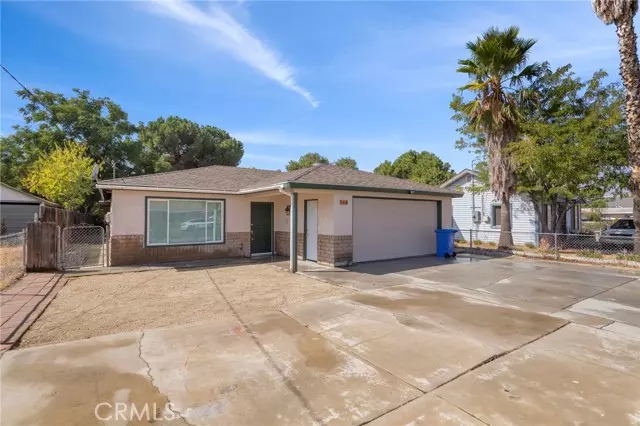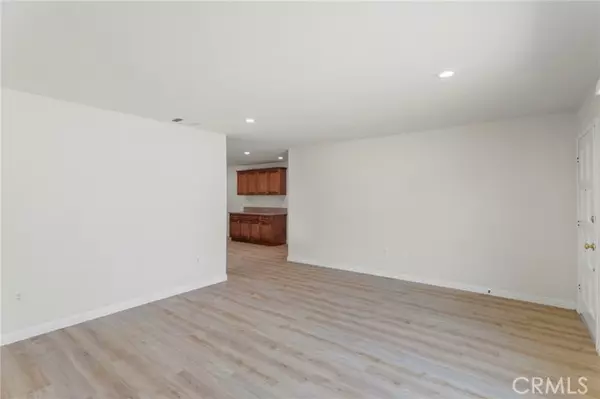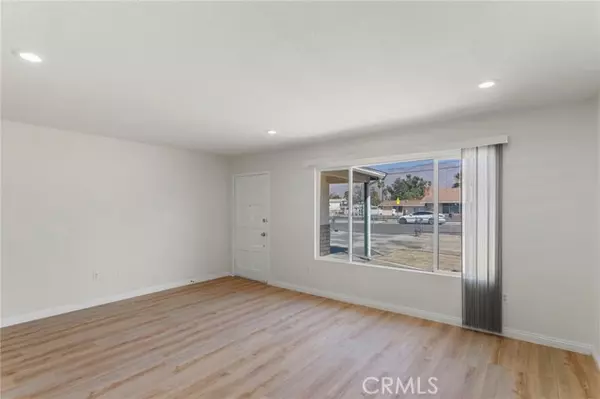REQUEST A TOUR If you would like to see this home without being there in person, select the "Virtual Tour" option and your agent will contact you to discuss available opportunities.
In-PersonVirtual Tour
Listed by Anthony Quezada • WERE REAL ESTATE
$ 398,000
Est. payment /mo
Pending
168 De Anza Drive San Jacinto, CA 92583
2 Beds
2 Baths
1,204 SqFt
UPDATED:
01/10/2025 10:01 PM
Key Details
Property Type Single Family Home
Listing Status Pending
Purchase Type For Sale
Square Footage 1,204 sqft
Price per Sqft $330
MLS Listing ID CV-24214678
Bedrooms 2
Full Baths 2
Year Built 1978
Lot Size 7,405 Sqft
Property Description
Welcome to this beautiful newly renovated San Jacinto home that offers a modern open space layout and creates a warm and inviting atmosphere. As you enter, you'll immediately appreciate the new flooring throughout the entire living area, as well as a freshly painted interior and exterior providing a clean, updated look, making the home feel bright and airy. The spacious living area flows seamlessly into the dining and kitchen spaces which include brand new stainless steel appliances, making it perfect for entertaining or family gatherings. The kitchen is designed for both style and functionality, featuring ample storage. The primary suite offers a private retreat with plenty of natural light, while the 2 large bedrooms and bonus room for use as guest room, a home office, or children's room. Recent upgrades include a new roof and a newly installed air conditioning system, ensuring comfort and reliability for years to come. The large backyard presents endless possibilities for landscaping, play areas, or outdoor entertainment, providing a perfect canvas for your vision. Parking is a breeze with ample space in front of the home and a convenient 2-car garage. This home is a perfect blend of modern updates and potential, ready for you to make it your own! *Large Bonus Room!!!!*
Location
State CA
County Riverside
Zoning R1
Interior
Heating Central
Cooling Central Air, Electric
Fireplaces Type Bath, Bonus Room, Dining Room, Family Room, Gas, Kitchen, Living Room, Master Bedroom, Outside
Laundry Washer Hookup
Exterior
Garage Spaces 2.0
Pool None
Community Features Biking, Curbs, Sidewalks, Storm Drains, Street Lights, Suburban
View Y/N Yes
View City Lights
Building
Lot Description Front Yard, Yard, 0-1 Unit/Acre
Sewer Public Sewer





