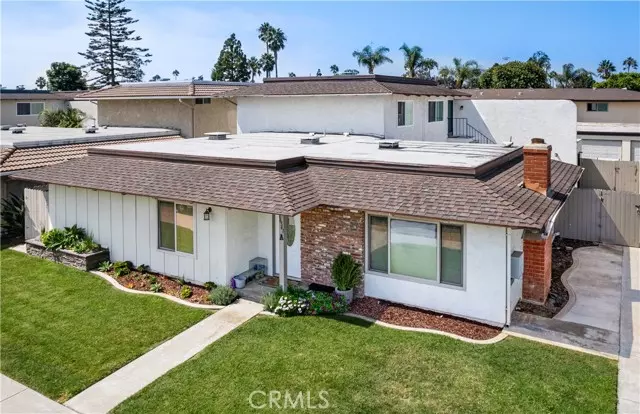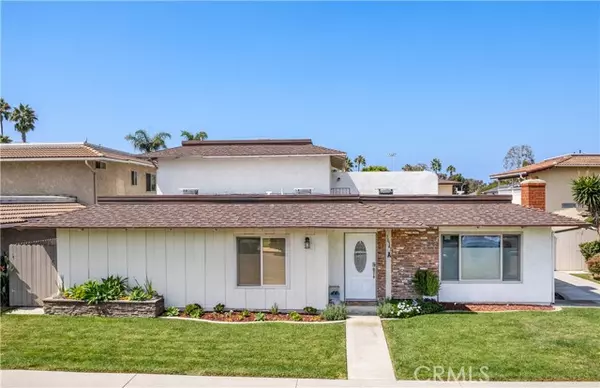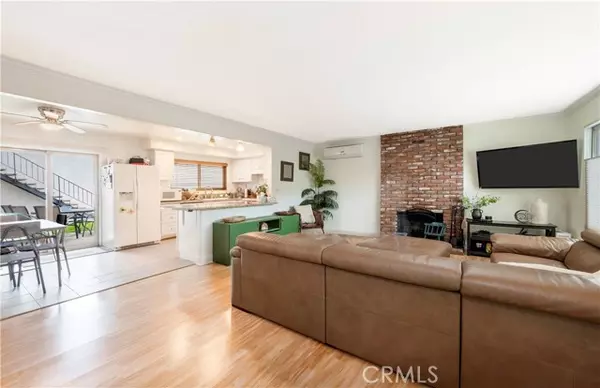16541 Le Grande Lane Huntington Beach, CA 92649
2,796 SqFt
UPDATED:
12/20/2024 09:52 AM
Key Details
Property Type Single Family Home
Listing Status Active
Purchase Type For Sale
Square Footage 2,796 sqft
Price per Sqft $661
Subdivision Huntington Townhomes
MLS Listing ID PW-24199995
Style Modern,Traditional
Year Built 1969
Lot Size 6,098 Sqft
Property Description
Location
State CA
County Orange
Interior
Interior Features Ceiling Fan(s), Balcony, Granite Counters, Living Room Balcony, Open Floorplan, Recessed Lighting, Storage, Tile Counters
Heating Zoned
Cooling Zoned
Flooring Laminate, Tile, Vinyl
Fireplaces Type Family Room
Laundry Community
Exterior
Parking Features Garage, Garage - Three Door, Garage - Two Door, Garage Door Opener, Garage Faces Rear, On Site, Parking Space, Uncovered
Garage Spaces 4.0
Pool None
Community Features Biking, Curbs, Gutters, Sidewalks, Street Lights, Urban
Utilities Available Sewer Connected, Water Connected, Electricity Connected, Natural Gas Connected
View Y/N Yes
View City Lights
Building
Lot Description 0-1 Unit/Acre
Sewer Public Sewer





