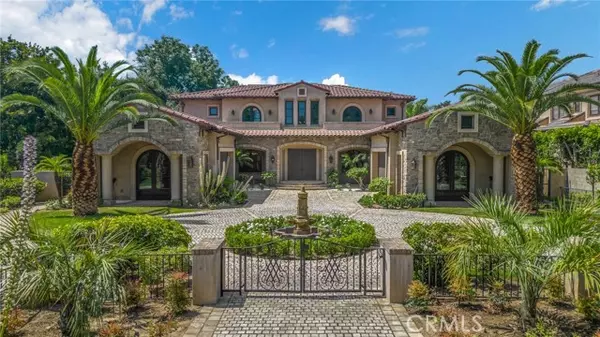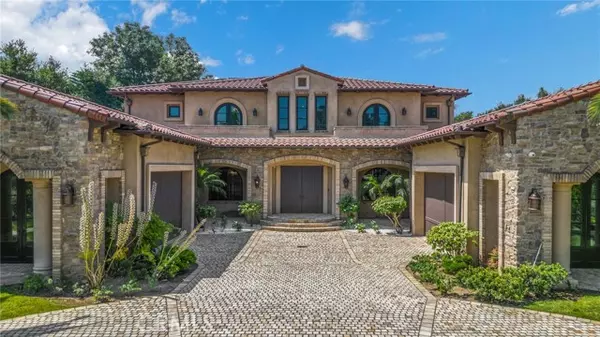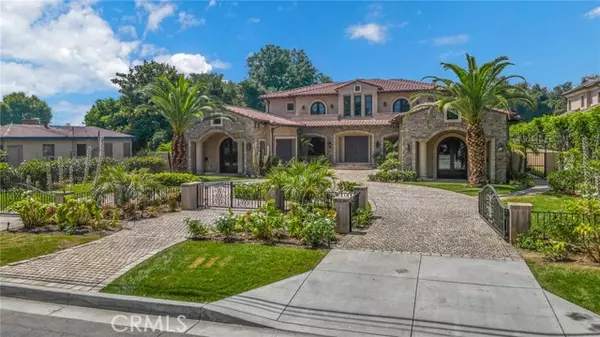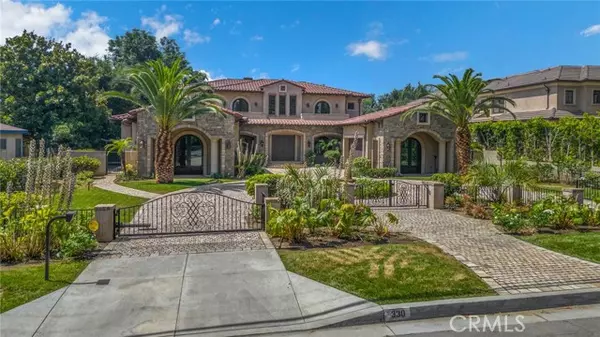REQUEST A TOUR If you would like to see this home without being there in person, select the "Virtual Tour" option and your agent will contact you to discuss available opportunities.
In-PersonVirtual Tour
Listed by Dylan Cheng • GOGO REALTORS R.H. CORP.
$ 5,990,000
Est. payment /mo
Active
330 West Le Roy Avenue Arcadia, CA 91007
10 Beds
11 Baths
10,496 SqFt
UPDATED:
01/08/2025 12:00 AM
Key Details
Property Type Single Family Home
Listing Status Active
Purchase Type For Sale
Square Footage 10,496 sqft
Price per Sqft $570
MLS Listing ID CV-24214244
Bedrooms 10
Full Baths 9
Year Built 2012
Lot Size 0.649 Acres
Property Description
Rare opportunity to own one of the largest lots in the prestigious Baldwin Stocker school area of Arcadia! This custom-built luxury home, originally constructed in 2012 and recently renovated with numerous upgrades, offers unparalleled elegance and space. Behind an automatic gated driveway, the home features 2 master suites, 5 additional suites, and a maid's suite. The first floor is a sanctuary of luxury, complete with a custom home office library, an elegant theater, a serene study room, a refined cigar lounge, and a tranquil massage room with a private shower. The expansive living room, centered around a cozy fireplace, flows into a stunning formal dining room. A wine cellar and open wet bar add to the home's sophisticated charm, making it perfect for entertaining. The gourmet kitchen boasts a spacious open floor plan, top-of-the-line appliances, and a separate wok kitchen. Ascend the intricate stairway to find the grand master suite with its own private retreat, massive walk-in closet, and luxurious master bathroom. The beautifully landscaped garden, surrounded by lush trees and shrubs, offers a serene escape for outdoor gatherings. Just minutes from top-rated schools, golf courses, parks, restaurants, and the famous Santa Anita Race Track. Schedule a private tour today and experience this extraordinary masterpiece!
Location
State CA
County Los Angeles
Zoning ARR1YY
Interior
Interior Features Balcony, Crown Molding, High Ceilings, Open Floorplan, Wet Bar, Kitchen Island
Heating Central
Cooling Central Air
Fireplaces Type Living Room
Laundry Individual Room
Exterior
Parking Features Auto Driveway Gate
Garage Spaces 4.0
Pool None
Community Features Curbs
View Y/N Yes
View Courtyard
Building
Lot Description 0-1 Unit/Acre
Sewer Public Sewer





