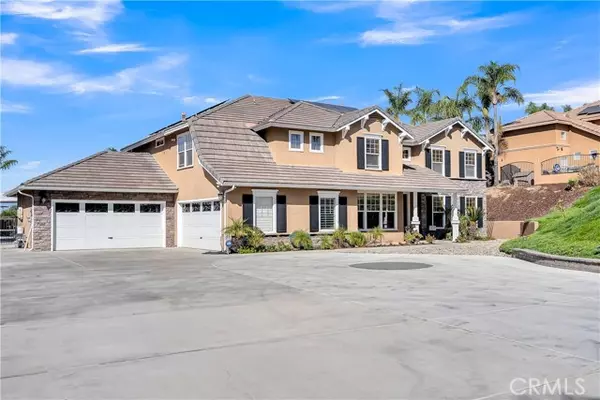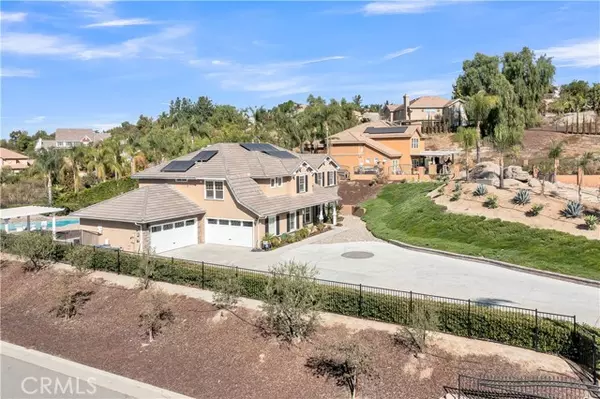14224 Ashton Lane Riverside, CA 92508
7 Beds
6 Baths
4,988 SqFt
UPDATED:
01/15/2025 11:32 PM
Key Details
Property Type Single Family Home
Listing Status Active
Purchase Type For Sale
Square Footage 4,988 sqft
Price per Sqft $340
MLS Listing ID IV-24229880
Bedrooms 7
Full Baths 3
Half Baths 1
Three Quarter Bath 2
Year Built 2000
Lot Size 0.900 Acres
Property Description
Location
State CA
County Riverside
Interior
Interior Features Attic Fan, Balcony, Bar, Built-In Features, Cathedral Ceiling(s), Ceiling Fan(s), Crown Molding, Granite Counters, High Ceilings, Open Floorplan, Pantry, Storage, Wet Bar, Kitchen Island, Kitchen Open to Family Room, Walk-In Pantry
Heating Central
Cooling Central Air, Dual
Flooring Carpet, Stone, Wood
Fireplaces Type Living Room
Inclusions Refrigerator, Billard Table
Laundry Individual Room, Inside, Laundry Chute
Exterior
Exterior Feature Lighting
Parking Features Auto Driveway Gate, Concrete, Controlled Entrance, Direct Garage Access, Driveway
Garage Spaces 4.0
Pool Private, Salt Water, In Ground
Community Features Curbs, Gutters
Utilities Available Water Connected, Cable Connected, Electricity Connected, Natural Gas Connected, Phone Available
View Y/N Yes
View City Lights, Mountain(s)
Building
Lot Description Corner Lot, Front Yard, Landscaped, Lawn, Lot 20000-39999 Sqft, Paved, Yard, Back Yard
Sewer Conventional Septic
Schools
Elementary Schools Kennedy
Middle Schools Earhardt
High Schools King





