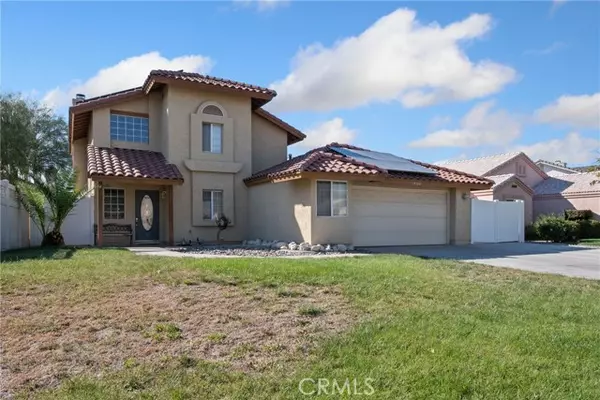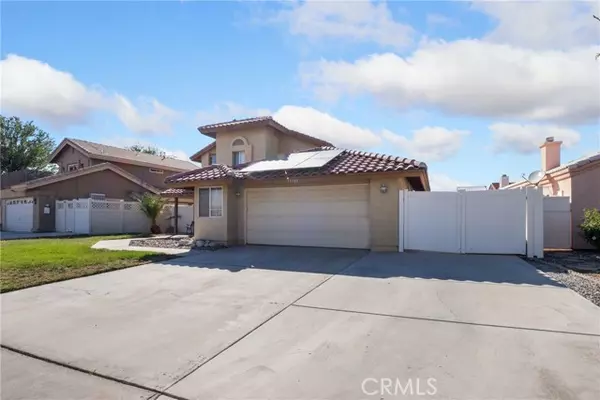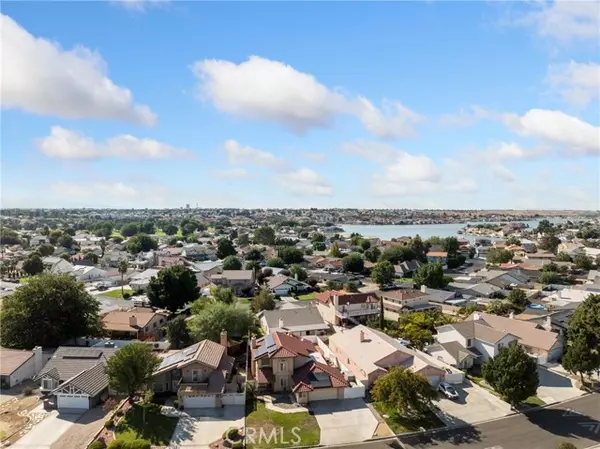REQUEST A TOUR If you would like to see this home without being there in person, select the "Virtual Tour" option and your agent will contact you to discuss available opportunities.
In-PersonVirtual Tour
Listed by Robert Loenhorst • FIRST TEAM REAL ESTATE
$ 489,000
Est. payment /mo
Active
13180 Meteor Drive Victorville, CA 92395
3 Beds
3 Baths
2,207 SqFt
UPDATED:
12/13/2024 12:51 AM
Key Details
Property Type Single Family Home
Listing Status Active
Purchase Type For Sale
Square Footage 2,207 sqft
Price per Sqft $221
MLS Listing ID CV-24201105
Bedrooms 3
Full Baths 2
Half Baths 1
HOA Fees $413/qua
Year Built 1986
Lot Size 7,250 Sqft
Property Description
Stunning Spring Valley Lake home with full professional landscaping, tile roof, concrete for RV PARKING, vinyl privacy fencing and more! You'll love the floors, large living room with warm fireplace, spacious kitchen with granite counters, NEW cabinets, NEWER stainless steel appliances, NEW recessed lighting, breakfast bar & walk-in pantry! Formal dining area with tray ceiling a great views out of the glass French doors! Now let's talk about the GREAT ROOM, vaulted ceilings, open to kitchen, surround sound, another warm fireplace, windows that let in natural light abound & dual ceiling fans!...this room is amazing! 3 bedrooms, 2 bathrooms. The bathrooms have UPGRADED tile showers! I love the outdoor living with the 2 covered patios (high-end alumawood) that are perfect for BBQ's and entertaining. More low maintenance/water saving landscaping including artificial turf, curbing, decorative rockscape, lots of concrete and so much more! --WELCOME TO SPRING VALLEY LAKE, in the Heart of the Victor Valley! Homeowners enjoy a 200-Acre Lake with boating, fishing, beach, and swimming. For an additional membership fee, you can enjoy the Country Club with an 18-hole Robert Trent Jones Jr/Sr Course; Tennis, Fitness Center, Olympic-size Pool, and many other social events... Association Amenities: Beach, Marina, park, golfing Buyer will need to assume solar
Location
State CA
County San Bernardino
Zoning RS
Interior
Interior Features Cathedral Ceiling(s), Open Floorplan, Granite Counters, Walk-In Pantry
Heating Central
Cooling Central Air
Fireplaces Type Electric, Family Room, Gas, Great Room
Laundry Inside
Exterior
Parking Features Driveway
Garage Spaces 2.0
Pool Community
Community Features Fishing, Golf, Lake, Park, Sidewalks
View Y/N Yes
Building
Lot Description Park Nearby, 0-1 Unit/Acre
Sewer Private Sewer





