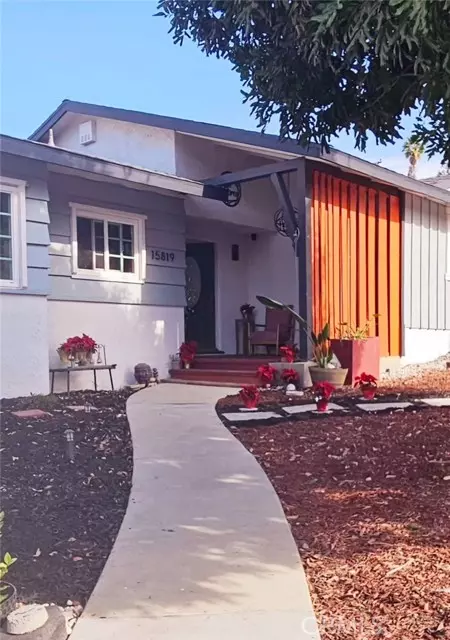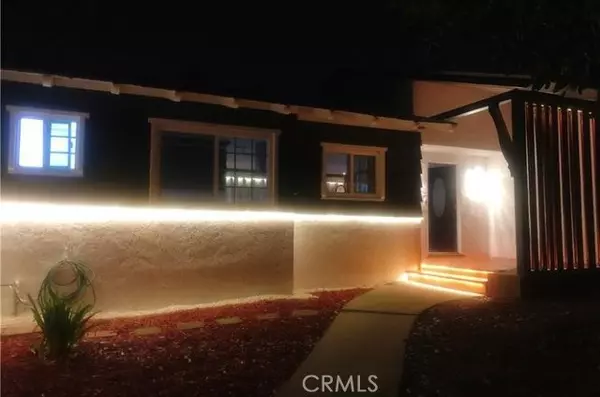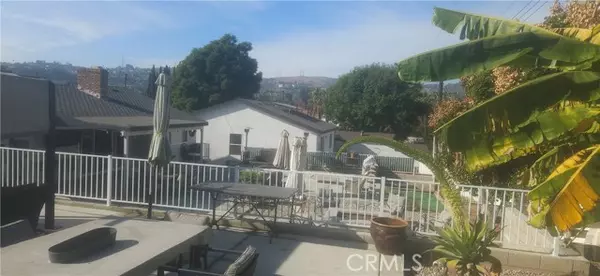15819 Villa Grande Drive Hacienda Heights, CA 91745
5 Beds
5 Baths
2,565 SqFt
UPDATED:
01/20/2025 07:31 PM
Key Details
Property Type Single Family Home
Listing Status Active
Purchase Type For Sale
Square Footage 2,565 sqft
Price per Sqft $584
MLS Listing ID CV-24214248
Bedrooms 5
Full Baths 5
Year Built 1956
Lot Size 0.377 Acres
Property Description
Location
State CA
County Los Angeles
Zoning LCRA15
Interior
Interior Features Attic Fan, Beamed Ceilings, Corian Counters, Open Floorplan, Pantry, Recessed Lighting, Kitchen Island, Kitchen Open to Family Room, Pots & Pan Drawers, Remodeled Kitchen, Stone Counters
Heating See Remarks, Central, ENERGY STAR Qualified Equipment
Cooling Ductless, Central Air, Electric, ENERGY STAR Qualified Equipment, Gas, High Efficiency
Flooring Laminate
Fireplaces Type Living Room
Laundry Gas & Electric Dryer Hookup, Inside, Washer Hookup
Exterior
Parking Features Electric Vehicle Charging Station(s), Concrete, Covered, Direct Garage Access, Driveway
Garage Spaces 2.0
Pool None
Community Features Curbs
Utilities Available Sewer Connected, Water Available, Underground Utilities, Water Connected, Cable Available, Electricity Available, Electricity Connected, Natural Gas Available, Natural Gas Connected
View Y/N Yes
View City Lights, Mountain(s)
Building
Lot Description Sprinklers, Garden, Landscaped, Lot 10000-19999 Sqft, Near Public Transit, Park Nearby, Rectangular Lot, Secluded, Sprinkler System, Sprinklers In Rear, Sprinklers Timer, Yard, 0-1 Unit/Acre
Sewer Public Sewer





