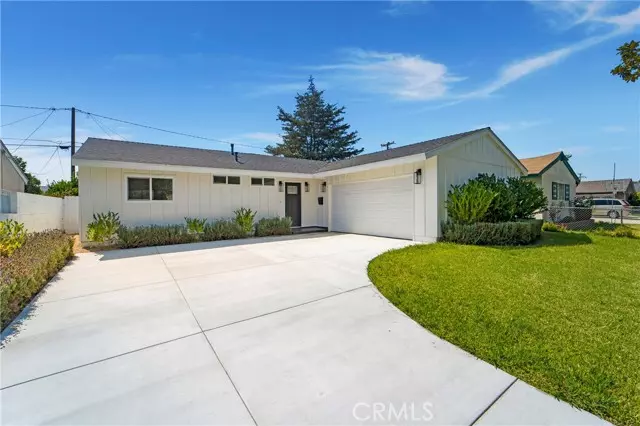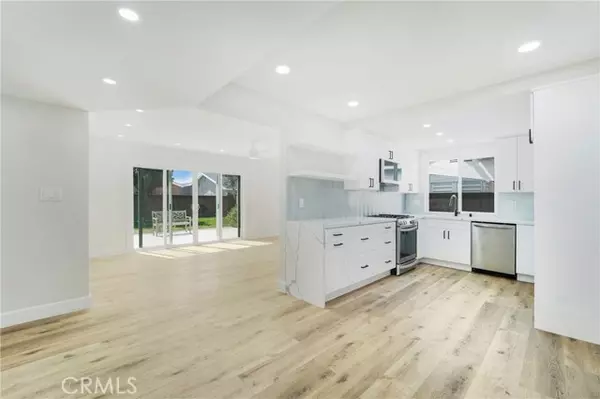12664 Renville Street Lakewood, CA 90715
3 Beds
2 Baths
1,056 SqFt
UPDATED:
01/27/2025 07:50 AM
Key Details
Property Type Single Family Home
Listing Status Active
Purchase Type For Sale
Square Footage 1,056 sqft
Price per Sqft $1,040
Subdivision East Lakewood
MLS Listing ID OC-24225781
Style Contemporary,Craftsman,Modern,Ranch
Bedrooms 3
Three Quarter Bath 2
Year Built 1963
Lot Size 6,004 Sqft
Property Description
Location
State CA
County Los Angeles
Zoning LKR1YY
Interior
Interior Features Built-In Features, Ceiling Fan(s), Built-In Trash/Recycling, Self-Closing Cabinet Doors, Self-Closing Drawers, Stone Counters
Heating Central
Cooling Central Air
Flooring Vinyl
Fireplaces Type None
Inclusions All appliances including refridgerator that will be installed 11/3/2024
Laundry In Garage
Exterior
Parking Features Driveway
Garage Spaces 2.0
Pool None
Community Features Sidewalks, Street Lights, Suburban
Utilities Available Sewer Available, Water Available, Electricity Available, Natural Gas Available
View Y/N Yes
View City Lights
Building
Lot Description Sprinklers, Front Yard, Sprinkler System, Sprinklers Drip System, Sprinklers In Front, Sprinklers In Rear
Sewer Public Sewer
Schools
Elementary Schools Palm
Middle Schools Tetzlaff
High Schools Artesia





