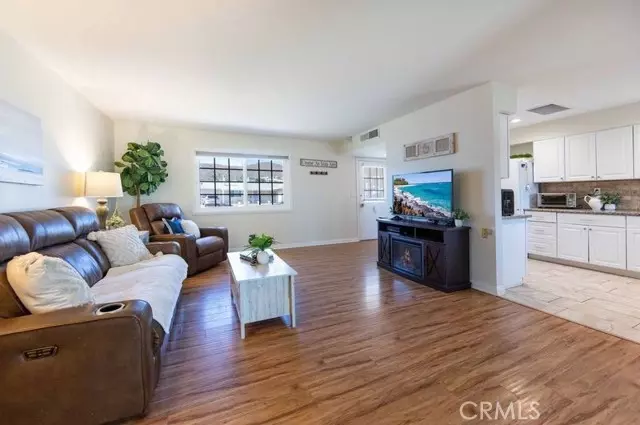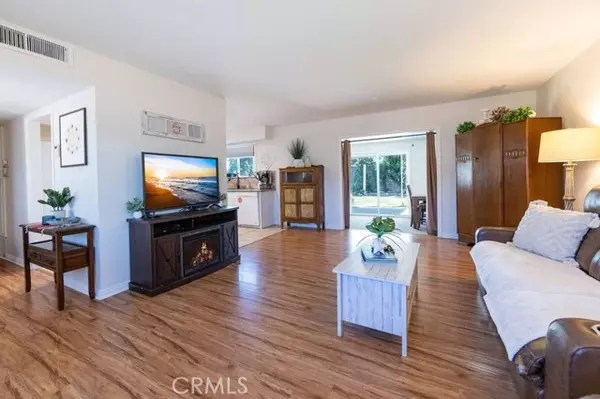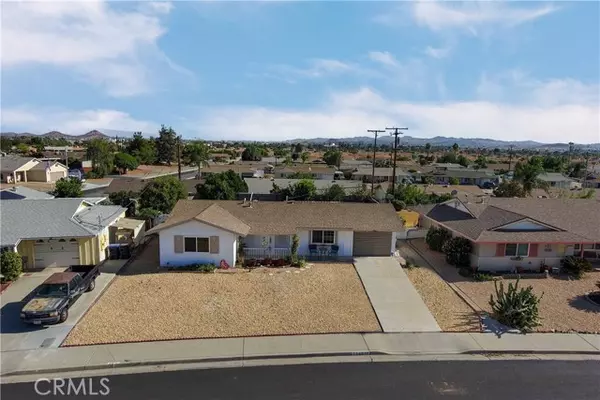REQUEST A TOUR If you would like to see this home without being there in person, select the "Virtual Tour" option and your agent will contact you to discuss available opportunities.
In-PersonVirtual Tour
Listed by Shawn Sorensen • Exit Alliance Realty
$ 369,990
Est. payment /mo
Active
27451 El Rancho Drive Menifee, CA 92586
2 Beds
2 Baths
1,362 SqFt
UPDATED:
01/26/2025 03:32 AM
Key Details
Property Type Single Family Home
Listing Status Active
Purchase Type For Sale
Square Footage 1,362 sqft
Price per Sqft $271
MLS Listing ID SW-24242413
Bedrooms 2
Full Baths 2
HOA Fees $34/mo
Year Built 1964
Lot Size 6,970 Sqft
Property Description
**Charming and Updated 55+ Home! Brand new flooring and brand new custom tile shower!!!** Welcome to this inviting Menifee home, perfect for those seeking comfort and convenience. Featuring 2 bedrooms and 2 bathrooms, this home boasts fresh paint throughout, creating a bright and welcoming ambiance. The spacious living room opens to a versatile flex space, ideal as an office or formal dining room. The kitchen is a standout with stunning real stone countertops, ample cabinetry, and plenty of room for culinary creativity. Additional highlights include a dedicated laundry room, an attached 1-car garage, and a whole-house fan to keep you cool and energy-efficient. The primary bathroom is currently being upgraded with a brand-new tile shower for added luxury. Step outside to the expansive backyard--a true oasis with fruit trees and plenty of room for gardening, relaxing, or entertaining. Make this your dream space! As part of a vibrant 55+ community, you'll enjoy access to incredible amenities like pools, a fitness center, a clubhouse, and a range of social activities. Conveniently located near the freeway, shopping, and restaurants, this home offers an ideal blend of tranquility and accessibility. Don't miss your chance to own this charming gem--schedule a showing today!
Location
State CA
County Riverside
Zoning R-1
Interior
Heating Central
Cooling Central Air
Fireplaces Type None
Laundry Individual Room
Exterior
Parking Features Direct Garage Access, Driveway
Garage Spaces 1.0
Pool None
Community Features Gutters, Sidewalks, Storm Drains, Street Lights
View Y/N Yes
View Hills
Building
Lot Description Sprinklers, Level with Street, Sprinklers In Rear, Yard, Back Yard
Sewer Public Sewer





