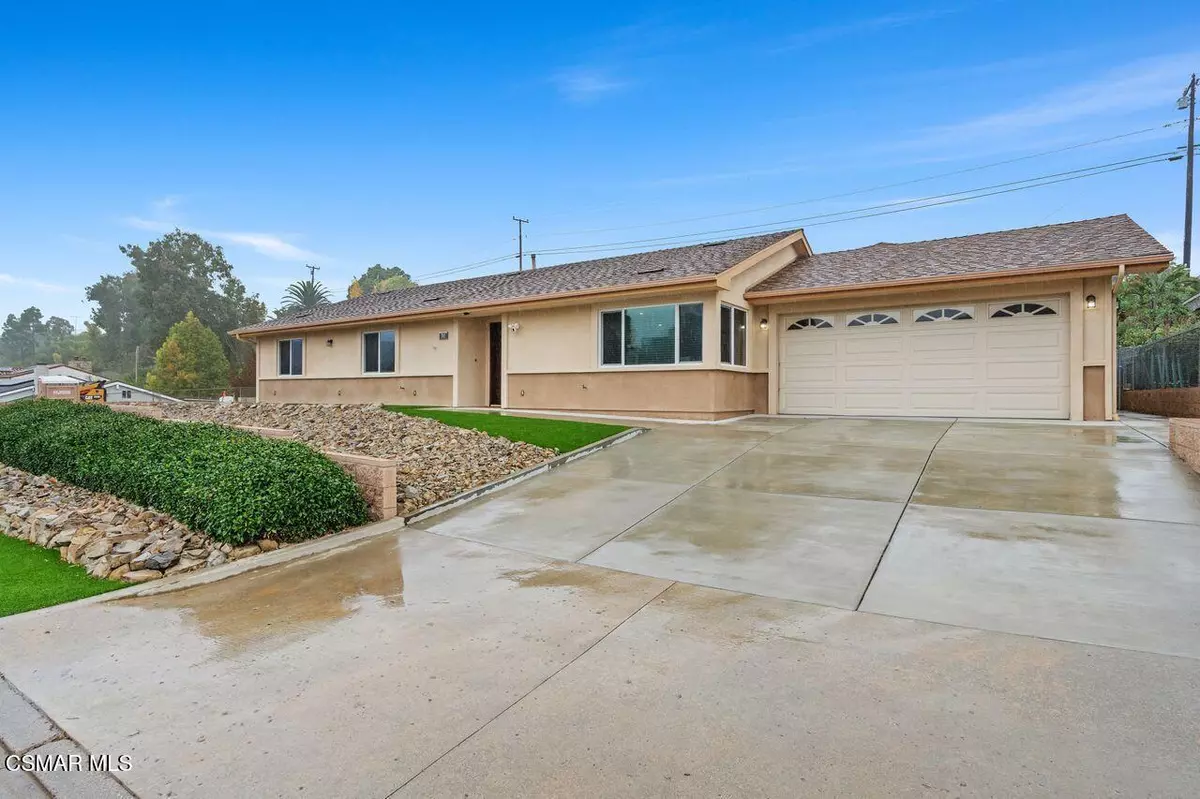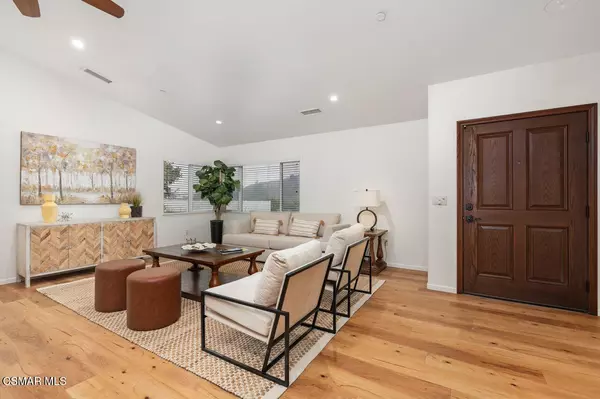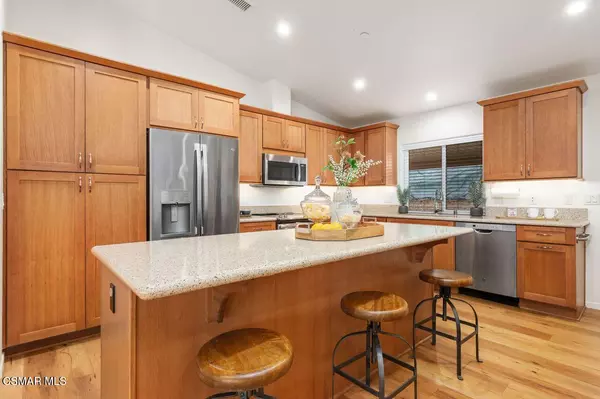265 Via Pasito Ventura, CA 93003
4 Beds
3 Baths
2,015 SqFt
UPDATED:
01/24/2025 02:57 AM
Key Details
Property Type Single Family Home
Listing Status Active
Purchase Type For Sale
Square Footage 2,015 sqft
Price per Sqft $692
MLS Listing ID 224004816
Style Traditional
Bedrooms 4
Full Baths 3
Originating Board Conejo Simi Moorpark Association of REALTORS®
Year Built 2020
Lot Size 0.260 Acres
Property Description
The gourmet kitchen is a true standout, featuring soft-close drawers and cabinet doors, a farmhouse sink, and a spacious center island with a breakfast bar. Stainless steel appliances and ample cabinetry provide both style and functionality, perfect for culinary enthusiasts. Gorgeous wide-plank engineered wood floors flow seamlessly throughout the home, adding warmth and elegance to every room.
Designed with accessibility in mind, this home is handicap accessible, featuring a roll-in shower for ease of use in the primary bathroom. The generously proportioned primary bedroom suite has a spacious walk-in closet and sliding door to the backyard.
The home also includes a private guest suite with a separate entrance, offering comfort and privacy for visitors or extended family.
For convenience and extra storage, the extra large three-car garage comes with pull-through access to the rear yard, providing easy access for vehicles or outdoor projects. The large lot offers endless possibilities for outdoor living, whether you're relaxing in the backyard or enjoying the beautiful Ventura climate. The neighborhood offers an optional membership with no waiting list for the nearby Ondulando Pool and Tennis Club.
This meticulously designed home offers the perfect blend of modern amenities, accessibility, and comfort. Don't miss the opportunity to make it yours!
Location
State CA
County Ventura
Interior
Interior Features High Ceilings (9 Ft+), Open Floor Plan, Recessed Lighting, Storage Space, Kitchen Island, In-Law Floorplan, Walk-In Closet(s)
Heating Central Furnace, Forced Air
Cooling Air Conditioning, Ceiling Fan(s), Central A/C
Flooring Wood/Wood Like
Laundry Individual Room, Inside
Exterior
Exterior Feature Rain Gutters
Parking Features Attached
Garage Spaces 3.0
View Y/N Yes
View Canyon View
Building
Lot Description Back Yard, Fenced, Fenced Yard, Front Yard, Fully Fenced, Gutters, Landscaped, Lawn, Street Paved
Story 1
Sewer Public Sewer





