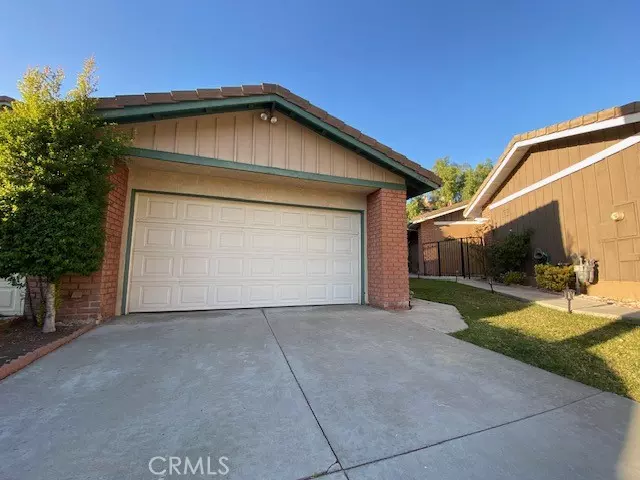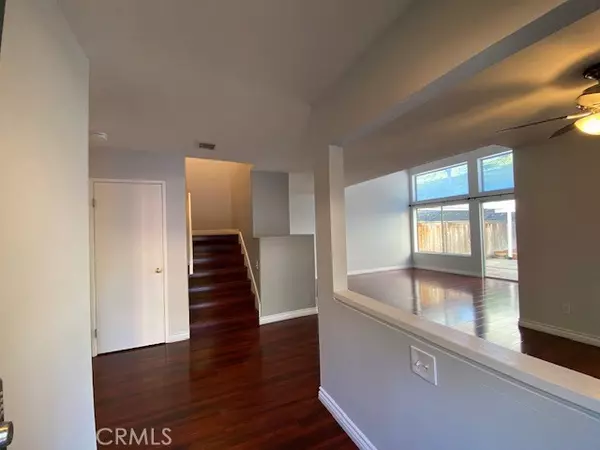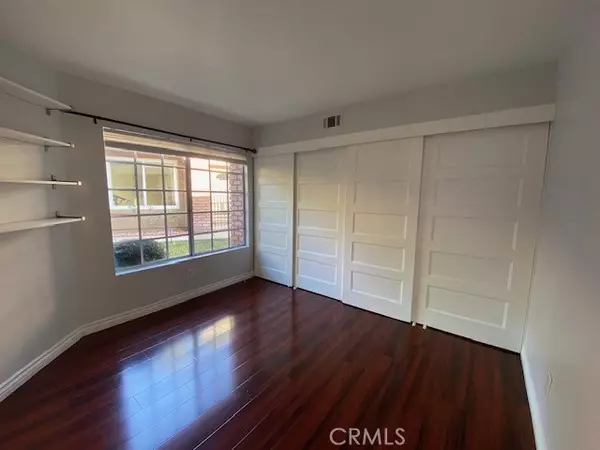19041 Wildwood Circle Trabuco Canyon, CA 92679
3 Beds
3 Baths
1,620 SqFt
UPDATED:
12/15/2024 09:22 PM
Key Details
Property Type Single Family Home
Listing Status Pending
Purchase Type For Rent
Square Footage 1,620 sqft
MLS Listing ID OC-24242992
Bedrooms 3
Full Baths 3
Year Built 1987
Lot Size 4,500 Sqft
Property Description
Location
State CA
County Orange
Interior
Interior Features Storage, Recessed Lighting, Open Floorplan, High Ceilings, Cathedral Ceiling(s), Unfurnished, Granite Counters, Remodeled Kitchen
Heating Central
Cooling Central Air
Fireplaces Type Living Room
Laundry Dryer Included, In Garage, Washer Included
Exterior
Exterior Feature Awning(s)
Parking Features Street, Garage - Two Door, Garage - Three Door, Driveway Level, Direct Garage Access, Driveway
Garage Spaces 2.0
Pool Association, Community
Community Features Foothills, Hiking, Park, Sidewalks, Street Lights
View Y/N Yes
View Hills
Building
Lot Description Sprinklers, Yard, Sprinkler System, Rectangular Lot, Level with Street, Level, Lawn, Landscaped, Front Yard, Cul-De-Sac, Back Yard
Sewer Public Sewer





