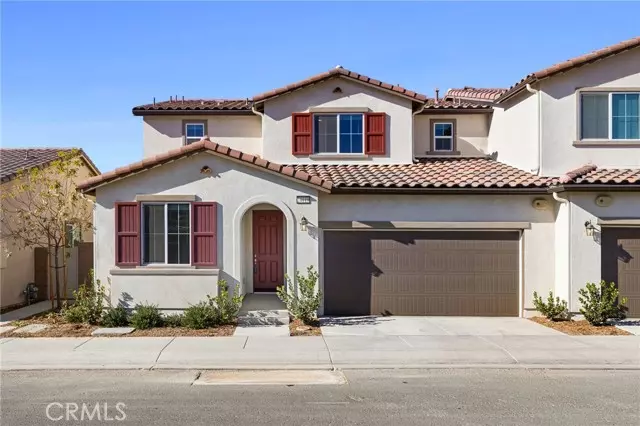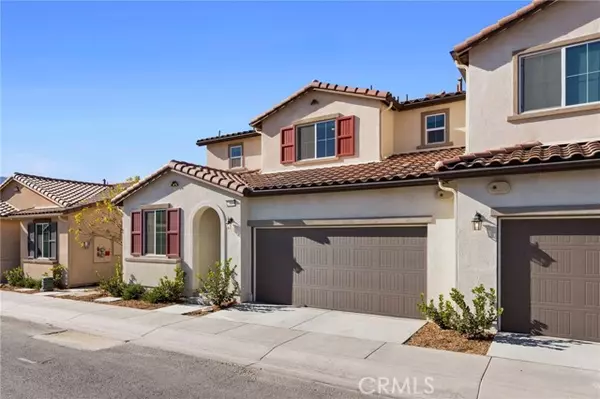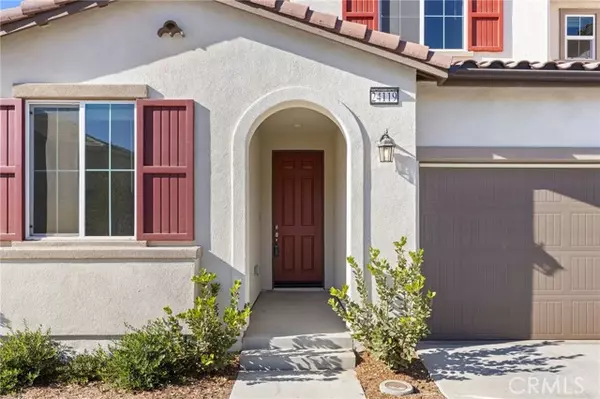24119 Ashton Road Corona, CA 92883
4 Beds
3 Baths
2,025 SqFt
UPDATED:
12/08/2024 05:49 AM
Key Details
Property Type Single Family Home
Listing Status Active
Purchase Type For Sale
Square Footage 2,025 sqft
Price per Sqft $370
MLS Listing ID PW-24243727
Bedrooms 4
Full Baths 2
Three Quarter Bath 1
HOA Fees $291/mo
Year Built 2023
Property Description
Location
State CA
County Riverside
Interior
Interior Features Open Floorplan, Recessed Lighting, Built-In Trash/Recycling, Kitchen Island, Kitchen Open to Family Room, Quartz Counters, Self-Closing Drawers
Heating Central
Cooling Central Air
Flooring Vinyl
Fireplaces Type None
Laundry Individual Room
Exterior
Garage Spaces 2.0
Pool Association
Community Features Curbs, Dog Park, Hiking, Park, Sidewalks, Street Lights
Utilities Available Sewer Connected, Water Connected, Electricity Connected, Natural Gas Connected
View Y/N No
View None
Building
Lot Description Sprinklers, Sprinklers In Rear, 0-1 Unit/Acre
Sewer Public Sewer
Schools
High Schools Centennial





