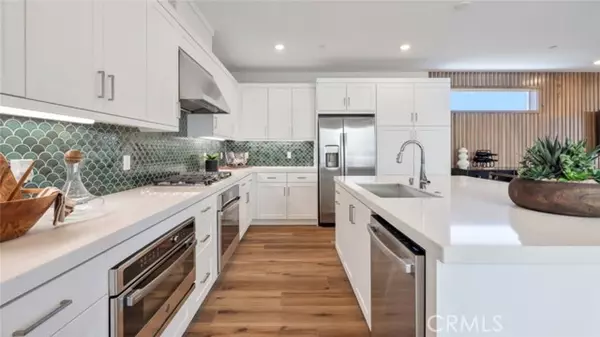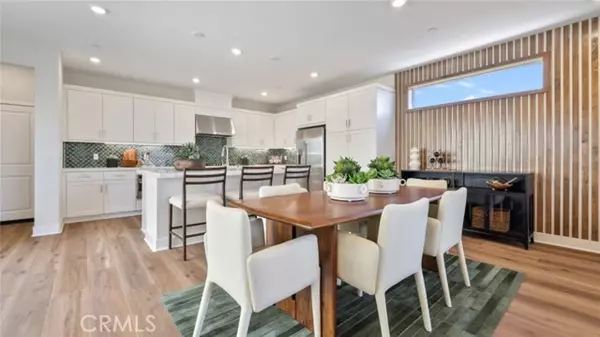195 Junco Irvine, CA 92618
4 Beds
4 Baths
2,236 SqFt
UPDATED:
01/07/2025 09:41 PM
Key Details
Property Type Single Family Home
Listing Status Active
Purchase Type For Sale
Square Footage 2,236 sqft
Price per Sqft $749
MLS Listing ID OC-24244829
Bedrooms 4
Full Baths 3
Half Baths 1
HOA Fees $260/mo
Year Built 2025
Property Description
Location
State CA
County Orange
Interior
Interior Features Open Floorplan, Recessed Lighting, Storage, Unfurnished, Kitchen Island, Kitchen Open to Family Room, Pots & Pan Drawers, Quartz Counters, Self-Closing Cabinet Doors, Self-Closing Drawers
Heating Central
Cooling Central Air, ENERGY STAR Qualified Equipment, Zoned
Fireplaces Type None
Laundry Gas Dryer Hookup, Individual Room, Inside, Upper Level, Washer Hookup
Exterior
Exterior Feature Rain Gutters
Parking Features Direct Garage Access
Garage Spaces 2.0
Pool Association, Community
Community Features Biking, Curbs, Gutters, Hiking, Park, Sidewalks, Street Lights, Suburban
View Y/N No
View None
Building
Sewer Other, Public Sewer
Schools
Elementary Schools Rancho Canada
Middle Schools Serrano Intermediate
High Schools El Toro





