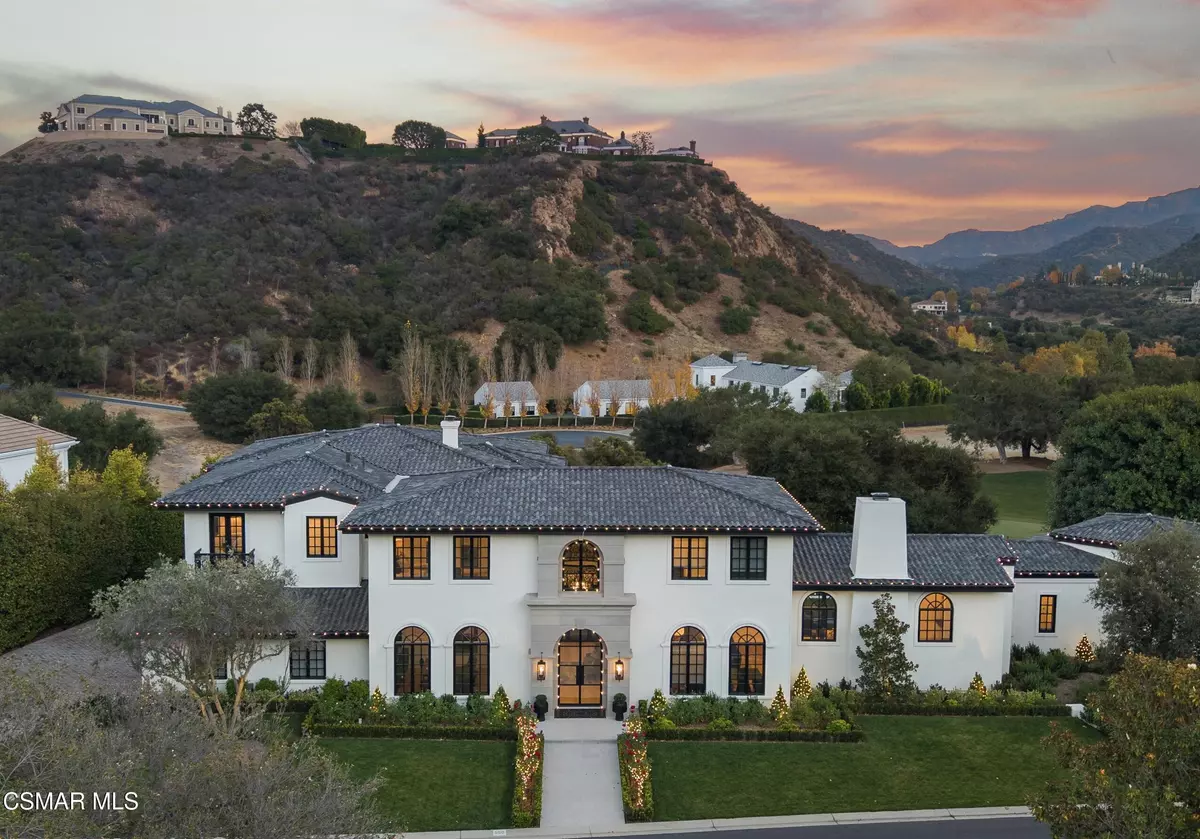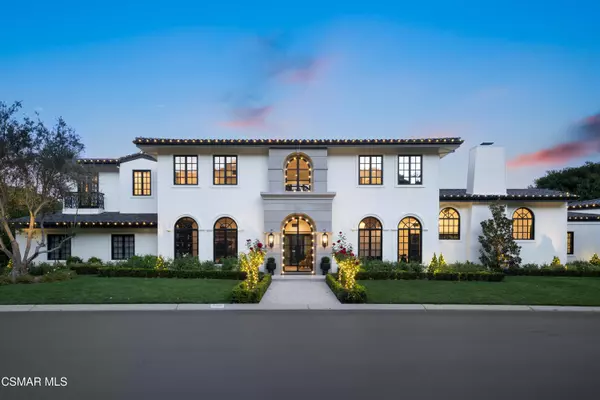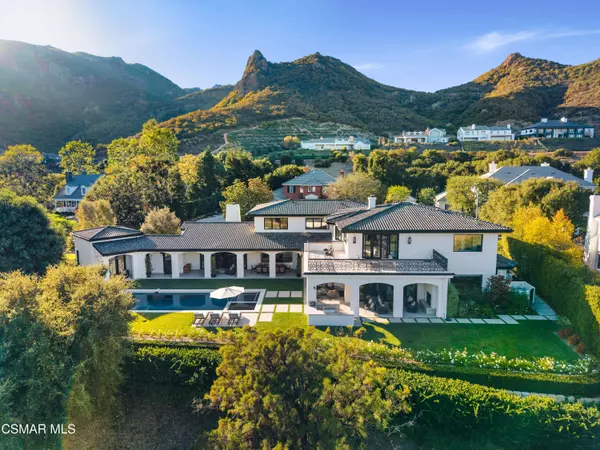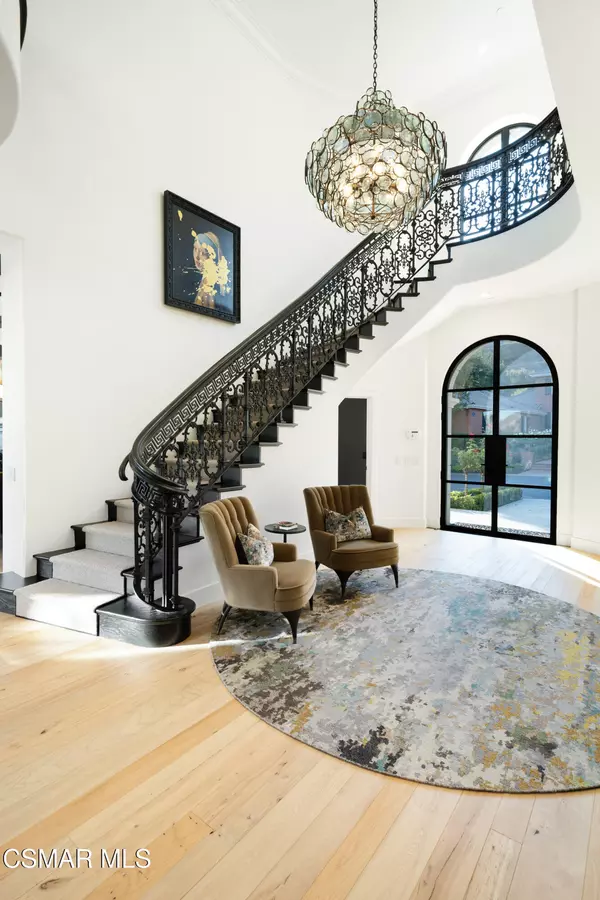650 W Stafford Road Thousand Oaks, CA 91361
5 Beds
7 Baths
7,061 SqFt
UPDATED:
01/01/2025 04:46 PM
Key Details
Property Type Single Family Home
Listing Status Active
Purchase Type For Sale
Square Footage 7,061 sqft
Price per Sqft $1,273
Subdivision Sherwood Country Estates-782
MLS Listing ID 224004884
Bedrooms 5
Full Baths 5
Half Baths 2
HOA Fees $711/mo
Originating Board Conejo Simi Moorpark Association of REALTORS®
Year Built 1995
Lot Size 0.510 Acres
Property Description
Step inside to a grand two-story entry with custom 100 year old ash hand stained hardwood floors, a striking curved staircase, and soaring ceilings. The fully reimagined kitchen features state-of-the-art appliances, custom walnut cabinetry with a complementing walnut center island, which flows seamlessly into the family room featuring two stunning bi-folding doors which brings the beauty of the outdoors inside, a billiards/game room, which showcases exquisite designer wall finishes and a stunning walk-in wine cellar—perfect for entertaining! The luxurious living room is highlighted by custom beamed cathedral ceilings, a beautifully detailed fireplace, fabulous dining area, and a wall of bi-folding doors, creating an exceptional indoor-outdoor living experience with over 1,286 sq ft of covered outdoor loggias. The main level also includes a fabulous private office.
Upstairs, the home boasts three spacious en-suite secondary bedrooms and an elegant primary suite with dual custom closets, a large viewing balcony overlooking Sherwood Golf Course, a private gym with its own laundry area, and a stunning spa-like bathroom.
The grounds are truly exceptional, offering covered patios, an outdoor fireplace, BBQ Center, manicured lawns, and a beautifully redesigned pool and spa with an electric cover—all set amidst complete privacy and breathtaking panoramic views. Adding to the allure is a rare and highly desirable detached casita/guest suite with its own separate kitchen.
This is an unparalleled offering in the exclusive Sherwood community!
Location
State CA
County Ventura
Interior
Interior Features 9 Foot Ceilings, Beamed Ceiling(s), Open Floor Plan, Turnkey, Kitchen Island, Walk-In Closet(s)
Heating Central Furnace, Zoned, Natural Gas
Cooling Central A/C, Zoned A/C
Flooring Hardwood
Fireplaces Type Decorative, Family Room, Living Room, Gas
Laundry Individual Room
Exterior
Exterior Feature Balcony
Parking Features Driveway - Brick
Garage Spaces 3.0
Pool Black Bottom, Heated - Gas, Private Pool
View Y/N Yes
View Golf Course View, Mountain View
Building
Lot Description Back Yard, Fenced Yard, Gated with Guard, Landscaped, Lawn, Street Private, On Golf Course
Story 2
Sewer In Street





