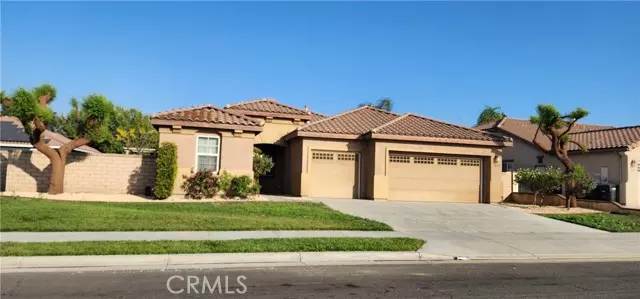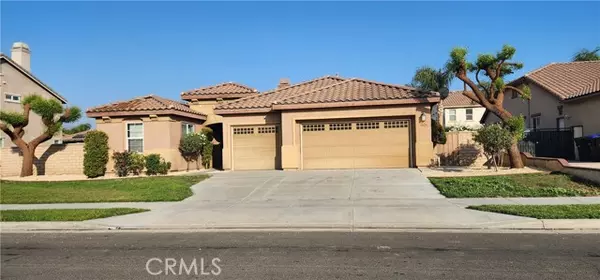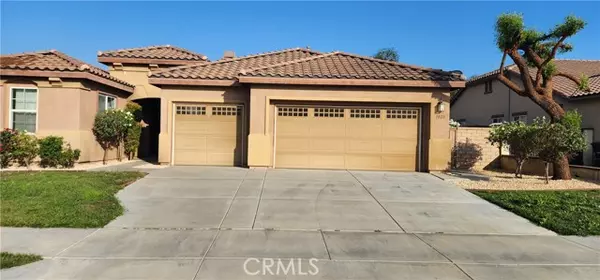1028 Paintbrush Trail Hemet, CA 92545
5 Beds
3 Baths
2,446 SqFt
UPDATED:
12/11/2024 01:35 AM
Key Details
Property Type Single Family Home
Listing Status Active
Purchase Type For Sale
Square Footage 2,446 sqft
Price per Sqft $216
MLS Listing ID PW-24216139
Style Mediterranean
Bedrooms 5
Full Baths 2
Three Quarter Bath 1
Year Built 2006
Lot Size 8,276 Sqft
Property Description
Location
State CA
County Riverside
Interior
Interior Features Copper Plumbing Full, High Ceilings, Open Floorplan, Recessed Lighting, Corian Counters, Kitchen Open to Family Room
Heating Central
Cooling Central Air
Flooring Carpet, Laminate
Fireplaces Type Family Room
Laundry Gas Dryer Hookup, Individual Room, Washer Hookup
Exterior
Parking Features Direct Garage Access
Garage Spaces 3.0
Pool None
Community Features Sidewalks
View Y/N No
View None
Building
Lot Description Sprinklers, Sprinkler System
Sewer Public Sewer




