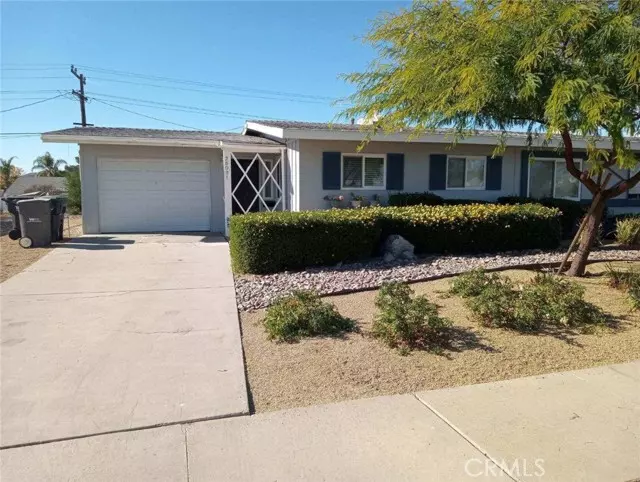REQUEST A TOUR If you would like to see this home without being there in person, select the "Virtual Tour" option and your advisor will contact you to discuss available opportunities.
In-PersonVirtual Tour
Listed by Terry DiGiuseppe • RE/MAX CHAMPIONS
$ 299,900
Est. payment /mo
Active
28091 Winged Foot Drive Menifee, CA 92586
2 Beds
2 Baths
1,066 SqFt
UPDATED:
01/03/2025 06:47 AM
Key Details
Property Type Single Family Home
Listing Status Active
Purchase Type For Sale
Square Footage 1,066 sqft
Price per Sqft $281
MLS Listing ID CV-24246870
Bedrooms 2
Full Baths 2
HOA Fees $285/mo
Year Built 1964
Lot Size 2,614 Sqft
Property Description
Welcome to 28091 Winged Foot Dr, Menifee, CA 92586! This charming 2-bedroom, 2-bathroom home offers 1,068 square feet of comfortable living space, perfect for those looking to enjoy the 55+ lifestyle. The home features modern updates including a brand new smart thermostat, water heater, dishwasher, and microwave, ensuring a hassle-free and energy-efficient living experience. The laminate flooring throughout adds a touch of elegance, while the included refrigerator, washer, and dryer (offered without warranty) make settling in a breeze. Whether you're entertaining or relaxing, this home offers a cozy yet functional layout to suit all your needs. Located in a vibrant 55+ community, residents have access to an array of exciting amenities and activities, fostering a welcoming and active environment. Enjoy the clubhouse, pool, and walking trails, perfect for socializing and staying active. Nearby, you'll find golf courses, shopping centers, and dining options, making this an ideal location for convenience and leisure. With everything you need right at your doorstep, 28091 Winged Foot Dr is more than just a home--it's a lifestyle! Don't miss the opportunity to make this delightful property yours.
Location
State CA
County Riverside
Zoning R-2A
Interior
Interior Features Ceiling Fan(s)
Heating Central
Cooling Central Air
Flooring Laminate
Fireplaces Type None
Laundry Individual Room
Exterior
Parking Features Direct Garage Access
Garage Spaces 1.0
Pool None
Community Features Sidewalks
Utilities Available Sewer Connected
View Y/N No
View None
Building
Lot Description Lawn
Sewer Public Sewer





