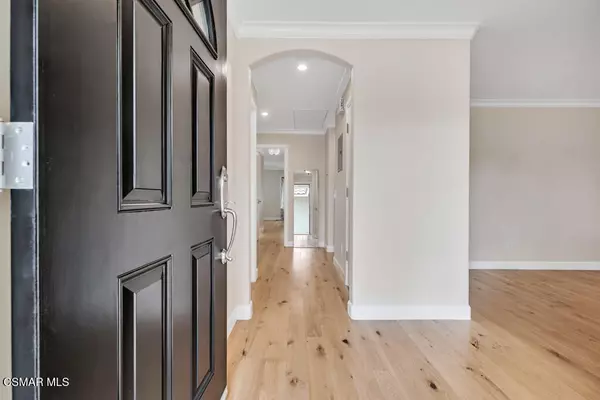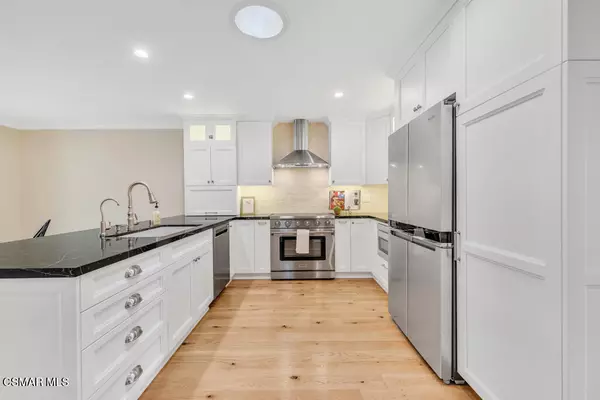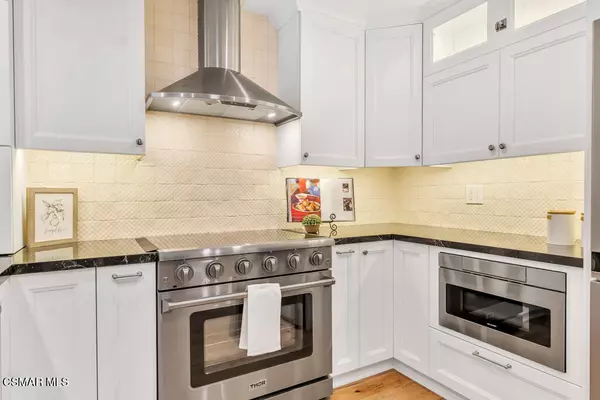2150 Crespi Lane Westlake Village, CA 91361
2 Beds
2 Baths
1,508 SqFt
UPDATED:
01/23/2025 09:38 PM
Key Details
Property Type Single Family Home
Listing Status Active
Purchase Type For Sale
Square Footage 1,508 sqft
Price per Sqft $728
Subdivision Triunfo West-723
MLS Listing ID 224004978
Style Traditional
Bedrooms 2
Full Baths 2
HOA Fees $597/mo
Originating Board Conejo Simi Moorpark Association of REALTORS®
Year Built 1975
Lot Size 6,534 Sqft
Property Description
The chef's kitchen is a highlight, featuring custom white Columbia cabinets with pull-out pantry drawers, lighted glass displays, and seamless German quartz countertops paired with a handmade tile backsplash. High-end appliances, including a 36'' THOR electric range, Zephyr vent hood, Sharp under-counter microwave, KitchenAid dishwasher, and Whirlpool French-door refrigerator, elevate the culinary experience. The primary suite is a sanctuary with an ensuite bath boasting a porcelain tile shower, quartz countertops, dual closets, and skylight, while a sliding door opens to a private back courtyard bordering a greenbelt with mature trees and direct access to scenic pathways.
The guest bathroom is equally impressive, featuring a Kohler cast iron tub, a custom Columbia vanity, quartz accents, and Delta hardware. Additional features include a large laundry closet with custom bi-fold doors, ample storage, and flexible washer/dryer configurations. Additionally, there is a convenient room that can be easily used as a home office. Modern upgrades, such as a new 3-ton A/C unit, updated electrical panel with USB ports throughout, recessed and statement lighting, and a high-capacity tankless water heater, provide convenience and efficiency.
With its premium finishes, serene outdoor spaces, and proximity to the lake, restaurants, golf courses, and shopping, this home is a rare gem in the heart of Westlake Village—a truly exceptional place to live.
Location
State CA
County Ventura
Interior
Interior Features Crown Moldings, Pull Down Attic Stairs, Recessed Lighting, Storage Space, Turnkey, Pantry, Formal Dining Room, Quartz Counters
Heating Central Furnace
Cooling Air Conditioning, Ceiling Fan(s), Central A/C
Flooring Hardwood, Stone Tile
Fireplaces Type See Through, Two Way, Dining Room, Living Room, Gas
Laundry In Closet, In Kitchen, Inside
Exterior
Parking Features Attached
Garage Spaces 2.0
Pool Association Pool, Community Pool, Fenced
Community Features Community Mailbox
View Y/N No
Building
Lot Description Back Yard, Front Yard, Fully Fenced, Landscaped, Street Paved, Greenbelt
Story 1
Sewer Public Sewer
Schools
Middle Schools Colina





