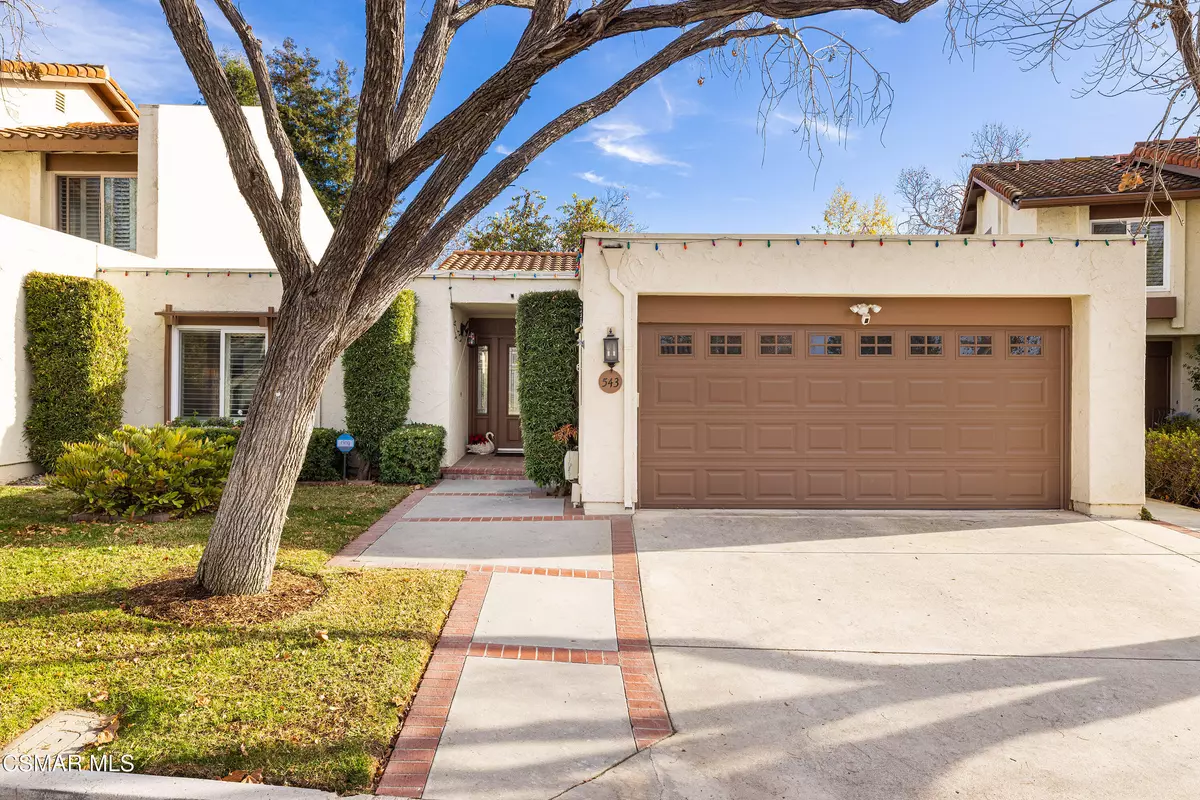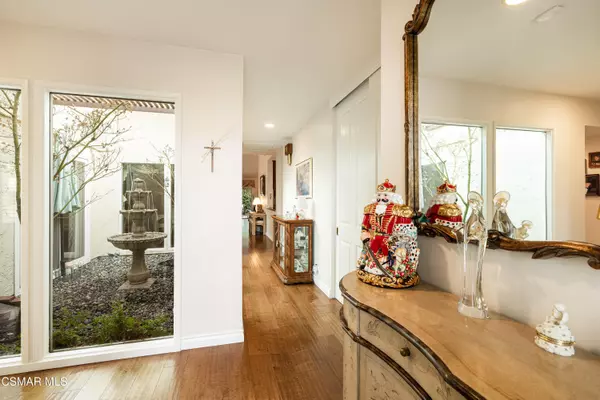543 Hollyburne Lane Thousand Oaks, CA 91360
3 Beds
2 Baths
1,926 SqFt
UPDATED:
12/20/2024 05:02 PM
Key Details
Property Type Single Family Home
Listing Status Active
Purchase Type For Sale
Square Footage 1,926 sqft
Price per Sqft $454
Subdivision Racquet Club Villas-317
MLS Listing ID 224004987
Style Spanish,Traditional
Bedrooms 3
Full Baths 2
HOA Fees $435/mo
Originating Board Conejo Simi Moorpark Association of REALTORS®
Year Built 1975
Lot Size 3,484 Sqft
Property Description
Welcome to this beautifully updated, true single-story (no steps) end unit townhome, a perfect blend of style, comfort, and convenience. With dual-paned windows and sliders throughout, this home is designed for energy efficiency and tranquility. The updated HVAC system and ducting, along with a newer water heater, ensure year-round comfort.
Step inside the custom entry doors with beautiful side-lites that create a stunning first impression. Once inside, you'll be greeted by the interior atrium, adorned with Japanese maple trees, providing a serene focal point and adding additional natural light. Soaring vaulted ceilings in both the living and dining rooms, create an open and airy ambiance. The living room features a custom granite fireplace, perfect for cozy evenings. Wood floors grace the main living areas, while new plush carpet adds warmth to the bedrooms.
The updated kitchen includes a sliding glass door, giving access to a private covered patio, perfect for morning coffee. Granite countertops, beautiful wood cabinetry, and newer stainless-steel appliances offer both style and functionality. The elegantly remodeled bathrooms feature quartz countertops and custom cabinetry, adding a luxurious touch to everyday living. The primary bedroom offers a spacious retreat, complete with a large walk-in closet and access to your backyard oasis.
Outside, the handsomely landscaped backyard invites you to unwind and entertain. Two covered patios, a charming corner fountain, and breathtaking mountain views create a peaceful retreat, while direct access to the greenbelt enhances the sense of space.
Additional features include a large indoor laundry room with utility sink and ample storage, added 3rd bedroom (permitted) with private exterior access, 2-car attached garage, easy access to shopping, Los Robles Regional Medical Center, the 101 freeway and steps to the well-maintained common area greenbelt through a private backyard gate.
Don't miss this exceptional home that seamlessly combines custom upgrades with natural beauty and convenience!
Location
State CA
County Ventura
Interior
Interior Features Cathedral/Vaulted, Drywall Walls, Granite Counters, Formal Dining Room
Heating Central Furnace, Fireplace, Forced Air, Natural Gas
Cooling Air Conditioning, Central A/C
Flooring Carpet, Hardwood, Stone Tile
Fireplaces Type Other, Living Room, Gas, Gas Starter
Laundry Individual Room, Inside
Exterior
Parking Features Garage - 1 Door, Attached
Garage Spaces 2.0
View Y/N Yes
View Mountain View
Building
Lot Description Back Yard, Fenced, Fenced Yard, Landscaped, Lawn, Street Paved, Street Private
Story 1
Sewer Public Sewer, In Street





