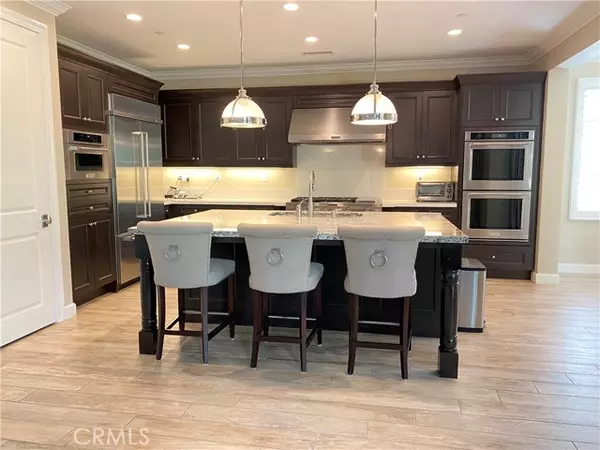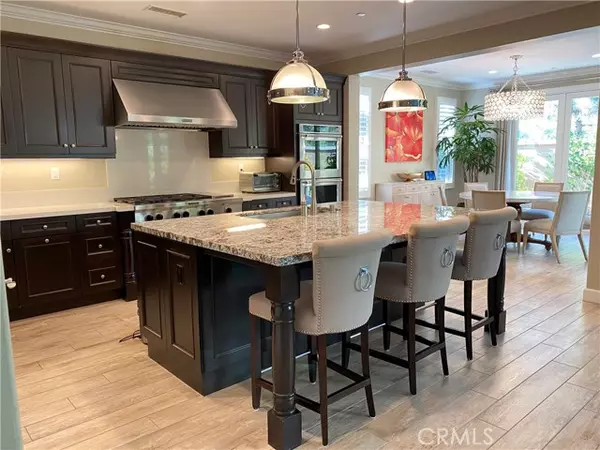55 Rossmore Irvine, CA 92620
4 Beds
5 Baths
3,261 SqFt
UPDATED:
12/21/2024 02:23 PM
Key Details
Property Type Single Family Home
Listing Status Active
Purchase Type For Rent
Square Footage 3,261 sqft
MLS Listing ID OC-24251157
Bedrooms 4
Full Baths 5
HOA Fees $152/mo
Year Built 2016
Lot Size 4,443 Sqft
Property Description
Location
State CA
County Orange
Interior
Interior Features Walk-In Pantry, Storage, Pantry, Open Floorplan, Granite Counters, Kitchen Island
Heating Zoned, Solar, Central, Forced Air
Cooling Central Air, Electric, Zoned
Flooring Carpet, Stone
Fireplaces Type Gas, Living Room
Inclusions Refrigerator, Washer, Dryer
Laundry Dryer Included, Individual Room, Upper Level, Washer Included
Exterior
Exterior Feature Barbeque Private, Lighting
Parking Features Garage Faces Front, Garage, Driveway
Garage Spaces 2.0
Pool Association, Community
Community Features Biking, Curbs, Hiking, Park, Sidewalks, Street Lights
Utilities Available Water Available, Cable Available, Electricity Available, Natural Gas Available
View Y/N Yes
View Park/Greenbelt, Pool
Building
Lot Description Landscaped, Front Yard, 6-10 Units/Acre
Sewer Public Sewer





