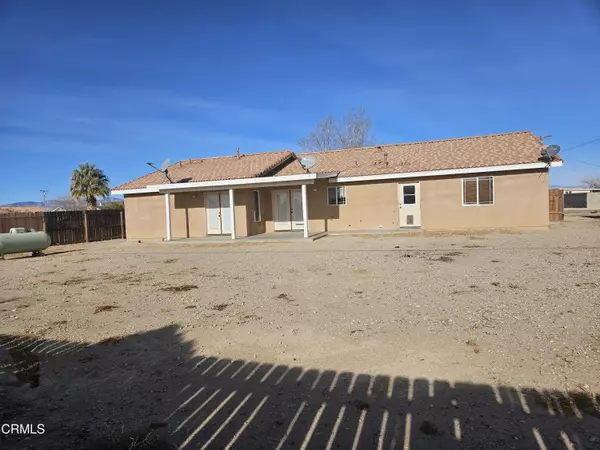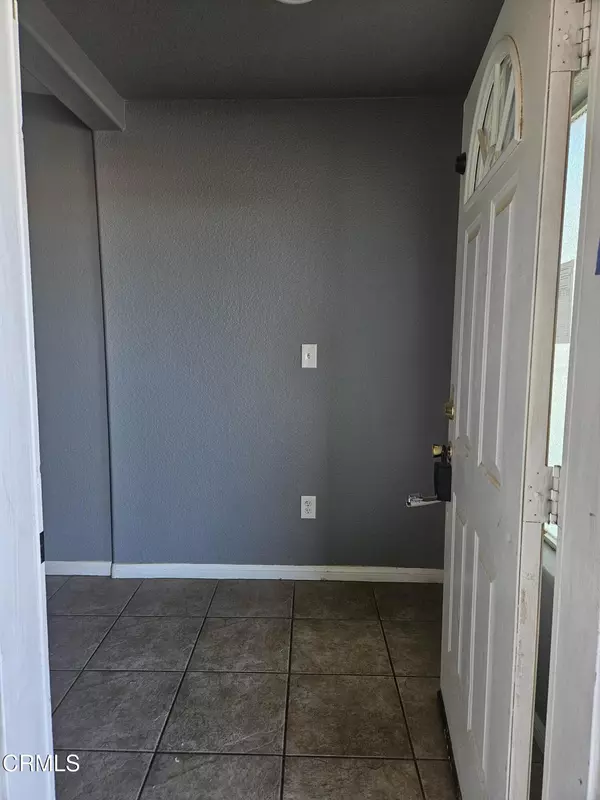REQUEST A TOUR If you would like to see this home without being there in person, select the "Virtual Tour" option and your agent will contact you to discuss available opportunities.
In-PersonVirtual Tour
Listed by Christina M Rabe • Platinum Realty Group
$ 304,900
Est. payment /mo
Active
10648 Peach Avenue California City, CA 93505
3 Beds
2 Baths
1,687 SqFt
UPDATED:
12/19/2024 12:02 PM
Key Details
Property Type Single Family Home
Listing Status Active
Purchase Type For Sale
Square Footage 1,687 sqft
Price per Sqft $180
MLS Listing ID V1-27203
Style Traditional
Bedrooms 3
Full Baths 2
Year Built 2007
Lot Size 10,890 Sqft
Property Description
Hidden Gem! Bring your vision to life with this charming 3BD/2BAhome, offering incredible opportunities for customization and personalization. As you enter, you'll be greeted by a spacious living and dining area, perfect for both everyday living and entertaining. The kitchen is a chef's dream, featuring sleek granite countertops and an abundance of cabinetry, ideal for all your storage and culinary needs. Tile flooring flows seamlessly throughout the home, providing both style and effortless maintenance.
On the right side of the home, you'll find the luxurious primary suite, a true retreat with double French doors leading to the backyard. This open bedroom includes an en-suite bathroom with a large soaking tub, a separate shower, and a double vanity - creating the perfect sanctuary for relaxation. This wing also includes two additional bedrooms and the main bathroom.
The left wing of the home offers a convenient laundry room and a versatile bonus room that can easily be transformed into an office, playroom, or creative space - tailored to fit your needs.
Additional highlights include a 2-car garage, a generous backyard that's perfect for outdoor gatherings, and plenty of space for future upgrades or landscaping dreams.
Don't miss the chance to make this home your own and seize the potential that awaits!
On the right side of the home, you'll find the luxurious primary suite, a true retreat with double French doors leading to the backyard. This open bedroom includes an en-suite bathroom with a large soaking tub, a separate shower, and a double vanity - creating the perfect sanctuary for relaxation. This wing also includes two additional bedrooms and the main bathroom.
The left wing of the home offers a convenient laundry room and a versatile bonus room that can easily be transformed into an office, playroom, or creative space - tailored to fit your needs.
Additional highlights include a 2-car garage, a generous backyard that's perfect for outdoor gatherings, and plenty of space for future upgrades or landscaping dreams.
Don't miss the chance to make this home your own and seize the potential that awaits!
Location
State CA
County Kern
Interior
Heating Central
Cooling Central Air
Flooring Tile
Fireplaces Type None
Laundry Individual Room
Exterior
Parking Features Concrete, Driveway
Garage Spaces 2.0
Pool None
Community Features Rural
Utilities Available Sewer Not Available, Water Connected, Electricity Connected, Propane
View Y/N No
View None
Building
Lot Description No Landscaping, Sprinklers None
Sewer Conventional Septic





