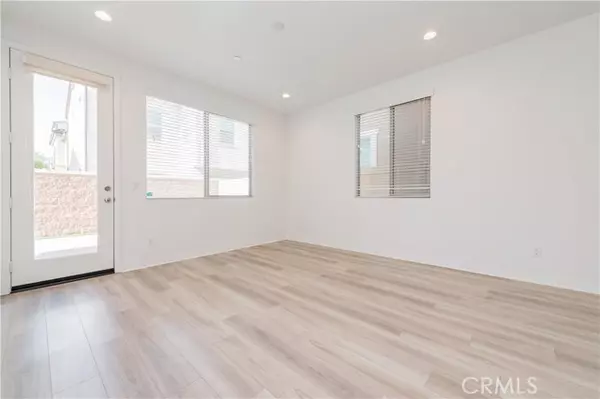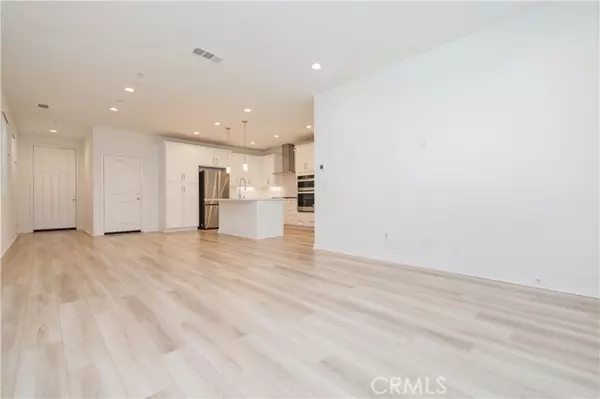This beautiful single-family home is located in the highly sought-after The Preserve at Chino community and features one of the most popular floor plans in the area. With four bedrooms, three bathrooms, plus a spacious loft, this home offers ample living space and a comfortable layout for modern living. The open floor plan, complemented by laminated flooring, creates a bright and airy feeling for the first floor, filled the great room with natural light. The upgraded gourmet kitchen is a chef's dream, featuring white marble-look quartz countertops, a full backsplash, a single stainless steel basin, pendant lighting, and a complete set of stainless steel appliances--perfect for any culinary inspiration. The main floor bedroom and full bathroom, offering privacy and convenience for guests or families. Upstairs, you'll find the master suite, two additional bedrooms, a loft, and a laundry room. The spacious loft provides an ideal space for family entertainment or relaxation. The master suite boasts a large walk-in closet, double vanities, a walk-in shower, and a soaking tub. The two additional bedrooms are well-lit due to their excellent orientation and ample windows. The modern-style backyard is partially hardscaped with artificial turf, making it low-maintenance while offering flexibility for decoration. Served by the award-winning Chino Valley Unified School District, Cal Aero Preserve Academy and Chino Hills High School, this is a place designed for students of all ages to thrive. Just mins walking away from the new recreation center, the Preserve offers incredible amenities including pool & spa, dog park, fitness center, reservable lounge, outdoor patio spaces, fireplace, outdoor games, pickleball, basketball, tot lot and more! This home combines comfort, style, and functionality, making it a perfect choice for families looking to live in a premier community.





