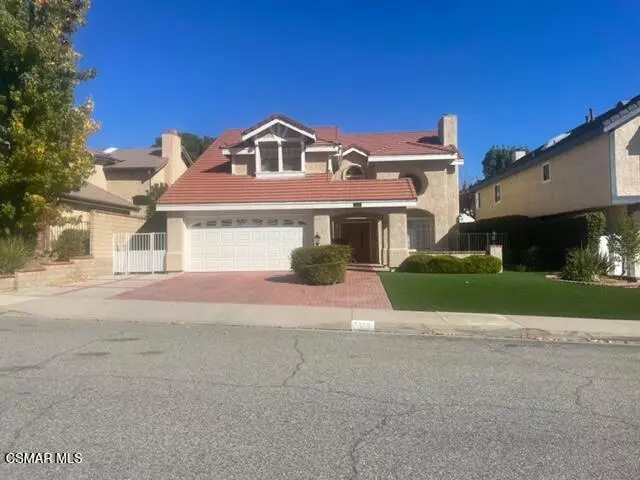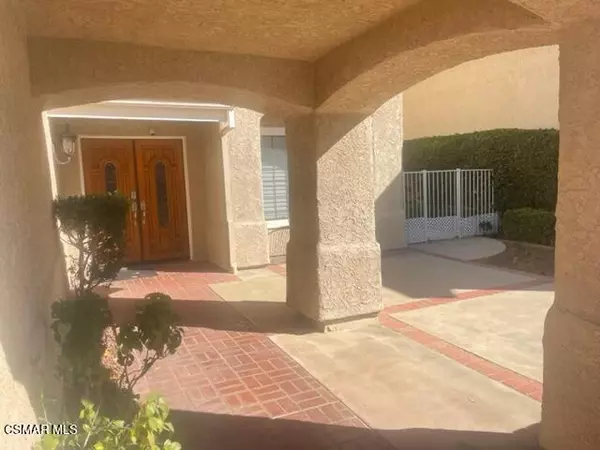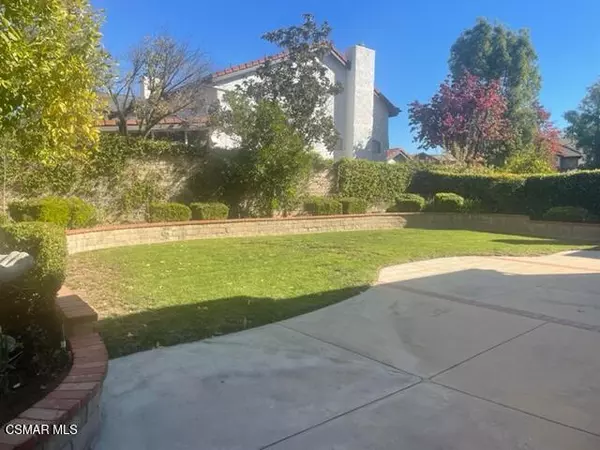5656 Walnut Ridge Drive Agoura Hills, CA 91301
4 Beds
3 Baths
2,489 SqFt
UPDATED:
01/11/2025 05:21 PM
Key Details
Property Type Single Family Home
Listing Status Active
Purchase Type For Sale
Square Footage 2,489 sqft
Price per Sqft $576
Subdivision Chateau Springs-813
MLS Listing ID 224005024
Style Contemporary
Bedrooms 4
Full Baths 3
HOA Fees $188/ann
Originating Board Conejo Simi Moorpark Association of REALTORS®
Year Built 1987
Lot Size 6,040 Sqft
Property Description
Conveniently located close to parks, shopping, schools and freeway. Don't miss this one.
Location
State CA
County Los Angeles
Interior
Interior Features Drywall Walls, High Ceilings (9 Ft+), Open Floor Plan, Pantry, Bidet
Heating Central Furnace, Fireplace, Forced Air, Natural Gas
Cooling Air Conditioning, Ceiling Fan(s), Central A/C
Flooring Carpet, Ceramic Tile, Wood/Wood Like
Fireplaces Type Raised Hearth, Other, Family Room, Living Room, Wood Burning, Gas, Gas Starter
Laundry Individual Room, Inside
Exterior
Exterior Feature Rain Gutters
Parking Features Garage - 1 Door, Attached
Garage Spaces 2.0
Community Features None
Utilities Available Cable Connected
View Y/N No
Building
Lot Description Back Yard, Curbs, Fenced, Fenced Yard, Front Yard, Gutters, Landscaped, Lawn, Lot Shape-Rectangle, Lot-Level/Flat, Room for a Pool, Sidewalks, Storm Drains, Street Lighting, Street Paved
Story 2
Sewer Public Sewer, In Street





