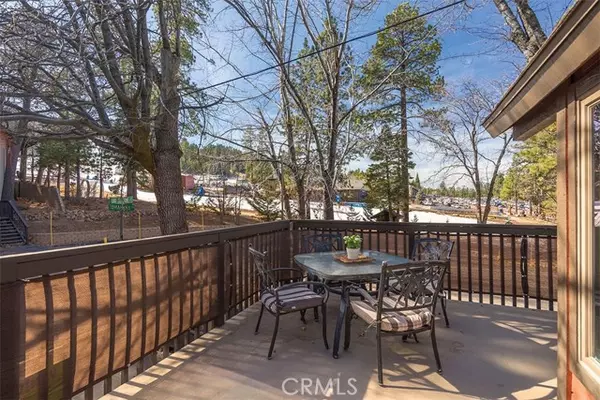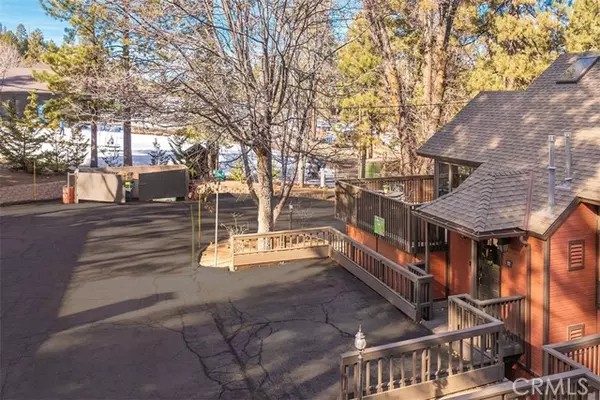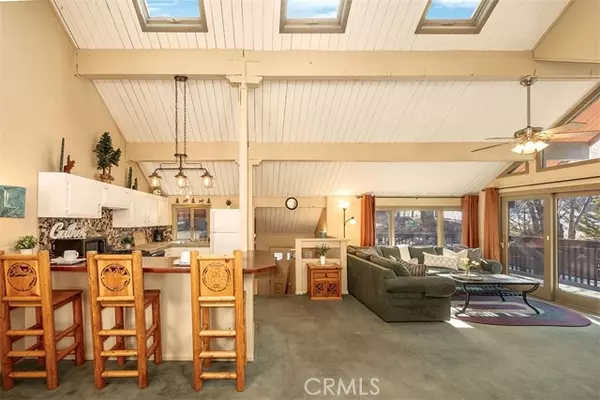41935 Switzerland Drive Big Bear Lake, CA 92315
3 Beds
2 Baths
1,210 SqFt
UPDATED:
01/03/2025 11:32 PM
Key Details
Property Type Single Family Home
Listing Status Pending
Purchase Type For Sale
Square Footage 1,210 sqft
Price per Sqft $470
MLS Listing ID IG-24253562
Bedrooms 3
Full Baths 2
HOA Fees $325/mo
Year Built 1971
Lot Size 713 Sqft
Property Description
Location
State CA
County San Bernardino
Interior
Interior Features Cathedral Ceiling(s), Ceiling Fan(s), High Ceilings, Living Room Deck Attached, Open Floorplan, Recessed Lighting, Stone Counters, Tile Counters
Heating Central, Forced Air
Cooling None
Flooring Carpet, Tile
Fireplaces Type Wood Burning, Electric, Gas Starter, Living Room
Laundry Individual Room, Inside
Exterior
Parking Features Asphalt
Pool None
Community Features Biking, BLM/National Forest, Dog Park, Fishing, Golf, Hiking, Horse Trails, Lake, Mountainous, Park, Watersports
Utilities Available Sewer Connected, Water Connected, Electricity Connected, Natural Gas Connected
View Y/N Yes
View Mountain(s), Trees/Woods
Building
Lot Description Level with Street
Sewer Public Sewer





