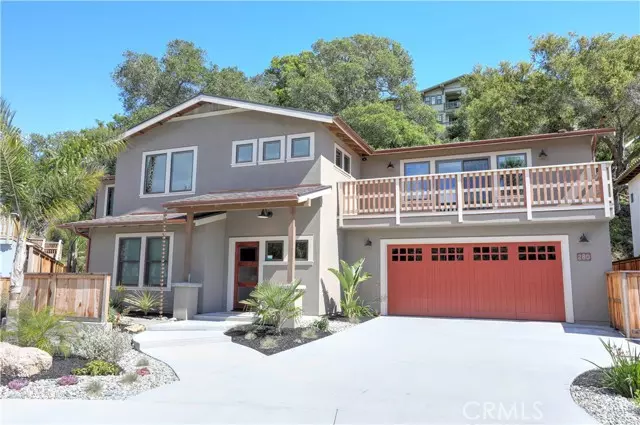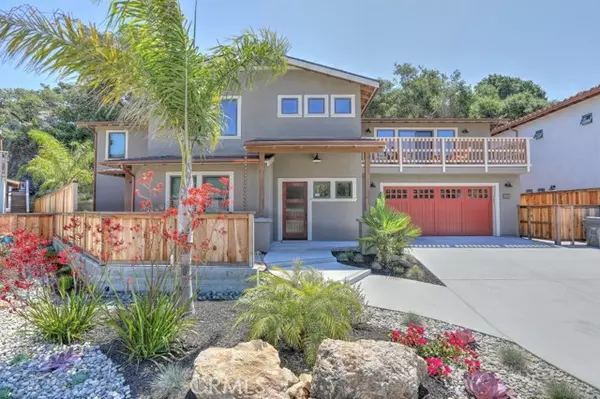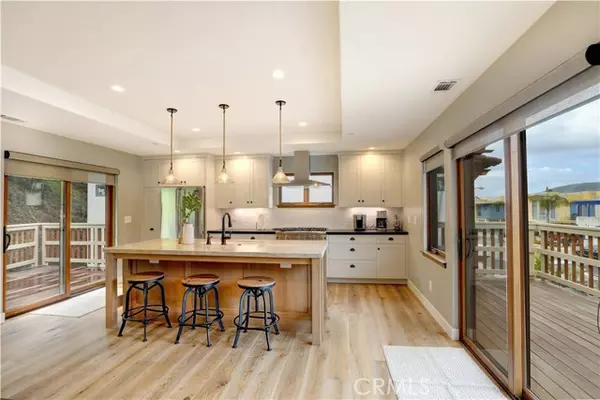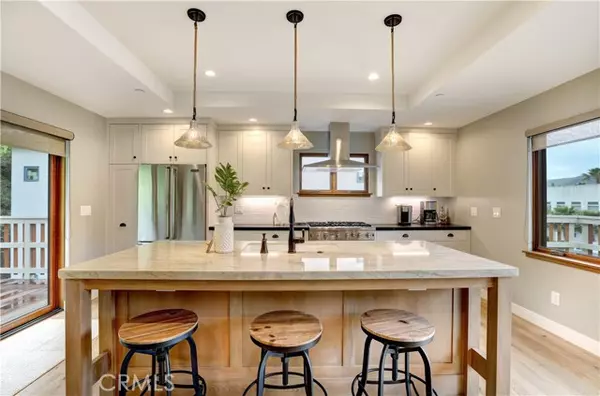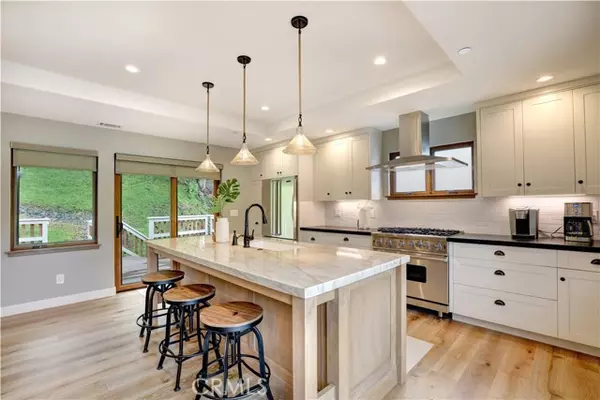REQUEST A TOUR If you would like to see this home without being there in person, select the "Virtual Tour" option and your agent will contact you to discuss available opportunities.
In-PersonVirtual Tour
Listed by Terri Hicks • Sullivan & Associates Real Est
$ 2,750,000
Est. payment /mo
Active
280 San Miguel Street Avila Beach, CA 93424
4 Beds
4 Baths
2,547 SqFt
UPDATED:
12/27/2024 08:46 PM
Key Details
Property Type Single Family Home
Listing Status Active
Purchase Type For Sale
Square Footage 2,547 sqft
Price per Sqft $1,079
MLS Listing ID SC-24084150
Bedrooms 4
Full Baths 3
Half Baths 1
Year Built 2018
Lot Size 9,230 Sqft
Property Description
This Avila Beach home is a licensed short term rental (STR) and is being offered fully furnished. Nestled against the mountain side in downtown Avila Beach, and is ready to occupy! The home has an open great room floor plan. The great room has cathedral ceilings, wood cased windows, Shaker style cabinetry, Viking appliances, Quartzite slab counters, European Oak floors. The open living room, kitchen, and dining areas are on the second level. Sliding glass doors just off the kitchen open to front and rear dining and entertaining decks for fresh ocean breeze and panoramic mountain views. There is a third upper deck nestled among big oak trees that has picturesque harbor views. The home has several outdoor entertaining decks to host group gatherings. Take in evening sunsets on the upper deck or BBQ taste morsels and after a day at the beach. The home is in the heart of Avila Beach, and nearby the Bob Jones trail. The home has two master en-suites, two additional bedrooms + fifth office/bedroom for a total of 5 private sleeping areas. At ground level there is a master en-suite. This ground level master en-suite is a studio suite just off the entry with a separate private side entry door, mini-kitchenette and full walk-in shower. The second and third bedrooms, also at ground level. Up a flight of stairs to the second master en-suite and another office/bedroom. The second master en-suite is on the second level. The second master en-suite has a large walk-in shower and separate soaking bath tub. The fifth room can be a bedroom or office. The home is professionally landscaped. The outdoor decks are tucked into the hillside under 100 year old oak trees. There is an outdoor shower to wash away sandy feet and beach toys. There is an oversized garage with room for bike, kayak, surf board storage, plus additional auto parking in the driveway. The home has a full laundry center.
Location
State CA
County San Luis Obispo
Zoning RMF
Interior
Cooling None
Fireplaces Type Living Room
Inclusions Furniture, supplies and contents are included.
Laundry Individual Room, Inside
Exterior
Parking Features Driveway
Garage Spaces 2.0
Pool None
Community Features Sidewalks, Storm Drains, Street Lights, Suburban
View Y/N Yes
View Golf Course, Hills, Ocean, Peek-A-Boo, River
Building
Lot Description 11-15 Units/Acre
Sewer Public Sewer

