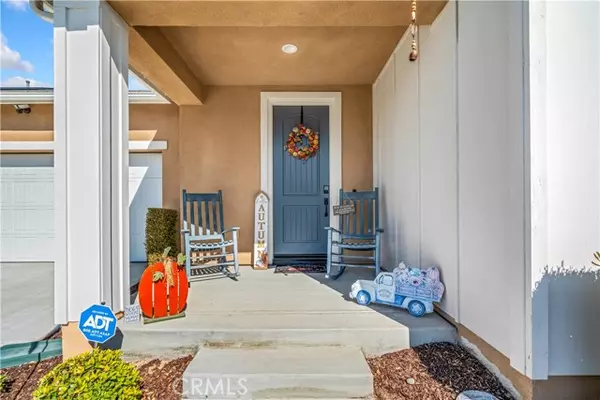34500 Turquoise Lane Murrieta, CA 92563
4 Beds
3 Baths
2,740 SqFt
UPDATED:
01/25/2025 08:31 AM
Key Details
Property Type Single Family Home
Listing Status Active
Purchase Type For Sale
Square Footage 2,740 sqft
Price per Sqft $272
MLS Listing ID SW-24199286
Style Ranch
Bedrooms 4
Full Baths 2
Half Baths 1
HOA Fees $112/mo
Year Built 2019
Lot Size 6,795 Sqft
Property Description
Location
State CA
County Riverside
Interior
Interior Features Ceiling Fan(s), Granite Counters, High Ceilings, Open Floorplan, Pantry, Recessed Lighting, Built-In Trash/Recycling, Kitchen Island, Kitchen Open to Family Room, Walk-In Pantry
Heating Central
Cooling Central Air, Whole House Fan
Flooring Vinyl
Fireplaces Type Family Room, Gas
Inclusions Water Softener, Kitchen Refrigerator, Washer and Dryer.
Laundry Dryer Included, Individual Room, Inside, Washer Included
Exterior
Exterior Feature Rain Gutters
Parking Features Direct Garage Access, Driveway
Garage Spaces 3.0
Pool Association, Gas Heat
Community Features Curbs, Dog Park, Gutters, Hiking, Park, Sidewalks, Storm Drains, Street Lights, Suburban
Utilities Available Sewer Connected, Water Connected, Cable Connected, Electricity Available, Natural Gas Connected, Phone Connected
View Y/N No
View None
Building
Lot Description Sprinklers, Desert Front, Landscaped, Lot 6500-9999, Park Nearby, Sprinkler System, 0-1 Unit/Acre, Back Yard
Sewer Sewer Paid
Schools
High Schools Liberty





