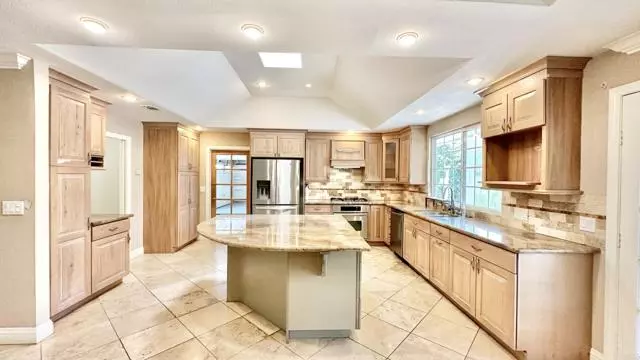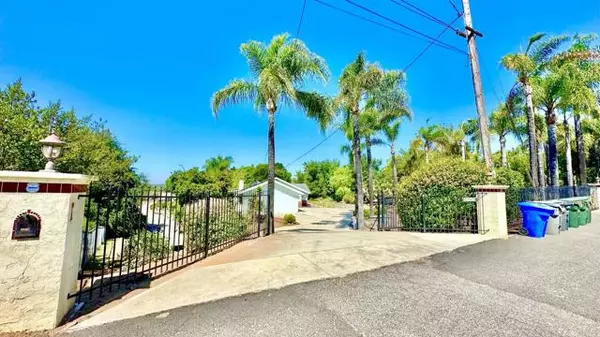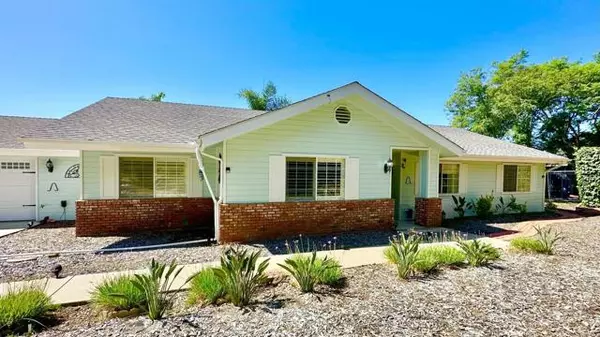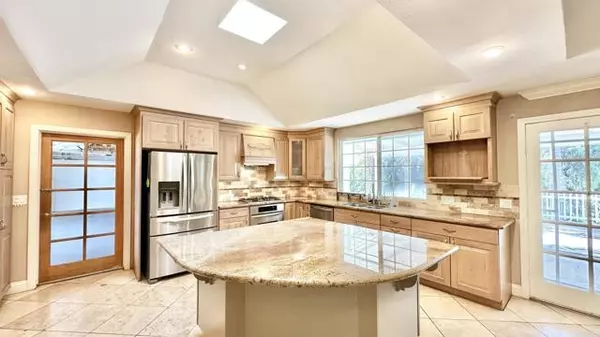3219 Alta Verde Dr. Fallbrook, CA 92028
4 Beds
3 Baths
2,643 SqFt
UPDATED:
01/02/2025 08:21 AM
Key Details
Property Type Single Family Home
Listing Status Active
Purchase Type For Sale
Square Footage 2,643 sqft
Price per Sqft $454
MLS Listing ID 8N-2500006
Style Custom Built,Ranch
Bedrooms 4
Full Baths 2
Three Quarter Bath 1
Year Built 1987
Lot Size 1.410 Acres
Property Description
Location
State CA
County San Diego
Zoning R-1: Single Fam-Res
Interior
Interior Features Attic Fan, Cathedral Ceiling(s), Ceiling Fan(s), Crown Molding, Granite Counters, High Ceilings, Open Floorplan, Recessed Lighting, Stone Counters, Storage, Kitchen Island, Kitchen Open to Family Room, Pots & Pan Drawers, Remodeled Kitchen, Self-Closing Cabinet Doors, Self-Closing Drawers
Heating Central, Fireplace(s), Forced Air
Cooling Central Air, Electric
Flooring Tile, Wood
Fireplaces Type Wood Burning, Family Room
Laundry Electric Dryer Hookup, In Garage, Washer Hookup
Exterior
Exterior Feature Rain Gutters
Parking Features Boat, Circular Driveway, Concrete, Driveway
Garage Spaces 2.0
Pool None
Community Features Rural
Utilities Available See Remarks, Cable Available, Electricity Connected
View Y/N Yes
View Hills, Trees/Woods
Building
Lot Description Sprinklers, Front Yard, Garden, Gentle Sloping, Horse Property, Irregular Lot, Landscaped, Level, Lot Over 40000 Sqft, Sprinkler System, Sprinklers In Front, Sprinklers On Side, Sprinklers Timer, Yard, Agricultural, Back Yard
Sewer Conventional Septic
Schools
Middle Schools Potter
High Schools Fallbrook




