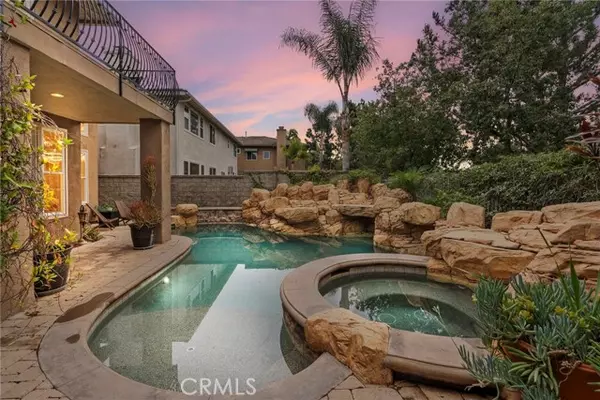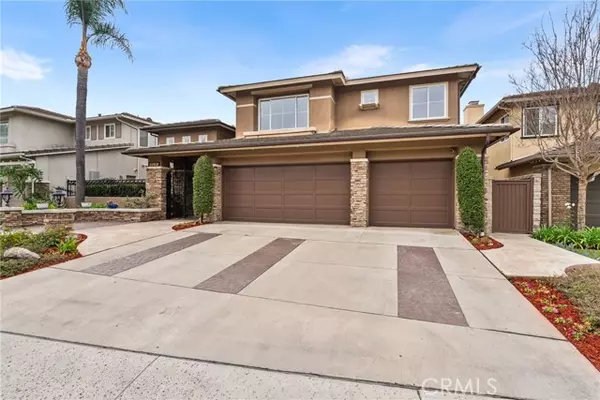22591 Wakefield Mission Viejo, CA 92692
4 Beds
4 Baths
3,281 SqFt
UPDATED:
01/09/2025 05:01 AM
Key Details
Property Type Single Family Home
Listing Status Active Under Contract
Purchase Type For Sale
Square Footage 3,281 sqft
Price per Sqft $670
Subdivision Cliff Wood
MLS Listing ID OC-24238931
Bedrooms 4
Full Baths 3
Half Baths 1
HOA Fees $243/mo
Year Built 1996
Lot Size 6,000 Sqft
Property Description
Location
State CA
County Orange
Interior
Interior Features Built-In Features, Cathedral Ceiling(s), Granite Counters, High Ceilings, Recessed Lighting, Sunken Living Room, Wet Bar, Kitchen Island
Heating Zoned, Central, Fireplace(s)
Cooling Central Air, Dual, Zoned
Flooring Carpet, Stone
Fireplaces Type Family Room, Gas
Laundry Gas Dryer Hookup, Individual Room, Inside, Laundry Chute, Washer Hookup
Exterior
Exterior Feature Barbeque Private, Lighting
Parking Features Direct Garage Access, Driveway
Garage Spaces 3.0
Pool Private, Waterfall, Heated, In Ground, Pebble
Community Features Curbs, Lake, Park, Sidewalks, Street Lights, Suburban
Utilities Available Water Connected, Electricity Connected, Natural Gas Connected
View Y/N Yes
View Pool, Trees/Woods
Building
Lot Description Sprinklers, Close to Clubhouse, Cul-De-Sac, Front Yard, Landscaped, Level with Street, Sprinkler System
Sewer Public Sewer
Schools
Elementary Schools Castille
Middle Schools Newhart
High Schools Capistrano Valley





