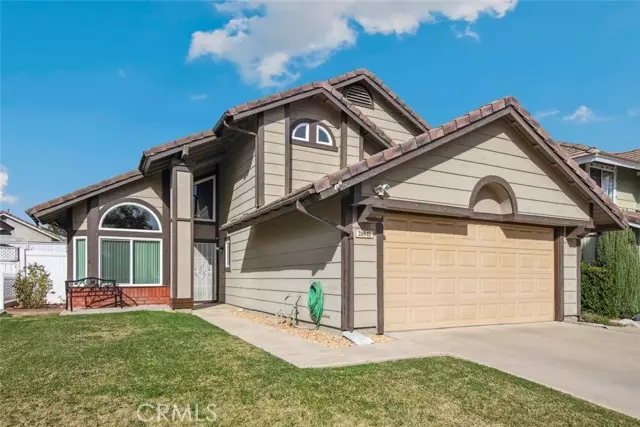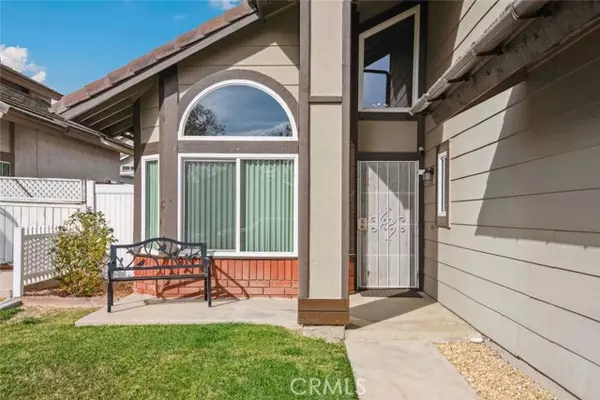39845 Teal Drive Murrieta, CA 92562
3 Beds
3 Baths
1,750 SqFt
UPDATED:
01/07/2025 04:02 PM
Key Details
Property Type Single Family Home
Listing Status Active
Purchase Type For Sale
Square Footage 1,750 sqft
Price per Sqft $357
MLS Listing ID SW-25000710
Bedrooms 3
Full Baths 3
Year Built 1988
Lot Size 5,227 Sqft
Property Description
Location
State CA
County Riverside
Interior
Interior Features Corian Counters, High Ceilings, In-Law Floorplan, Open Floorplan, Kitchen Open to Family Room
Heating Central, Fireplace(s)
Cooling Central Air, Whole House Fan
Flooring Carpet, Laminate
Fireplaces Type Family Room
Laundry Gas & Electric Dryer Hookup, Washer Hookup
Exterior
Parking Features Direct Garage Access, Driveway
Garage Spaces 2.0
Pool None
Community Features Curbs, Sidewalks, Suburban
View Y/N Yes
Building
Lot Description 0-1 Unit/Acre, Back Yard
Sewer Public Sewer
Schools
Elementary Schools Avaxat
Middle Schools Shivela





